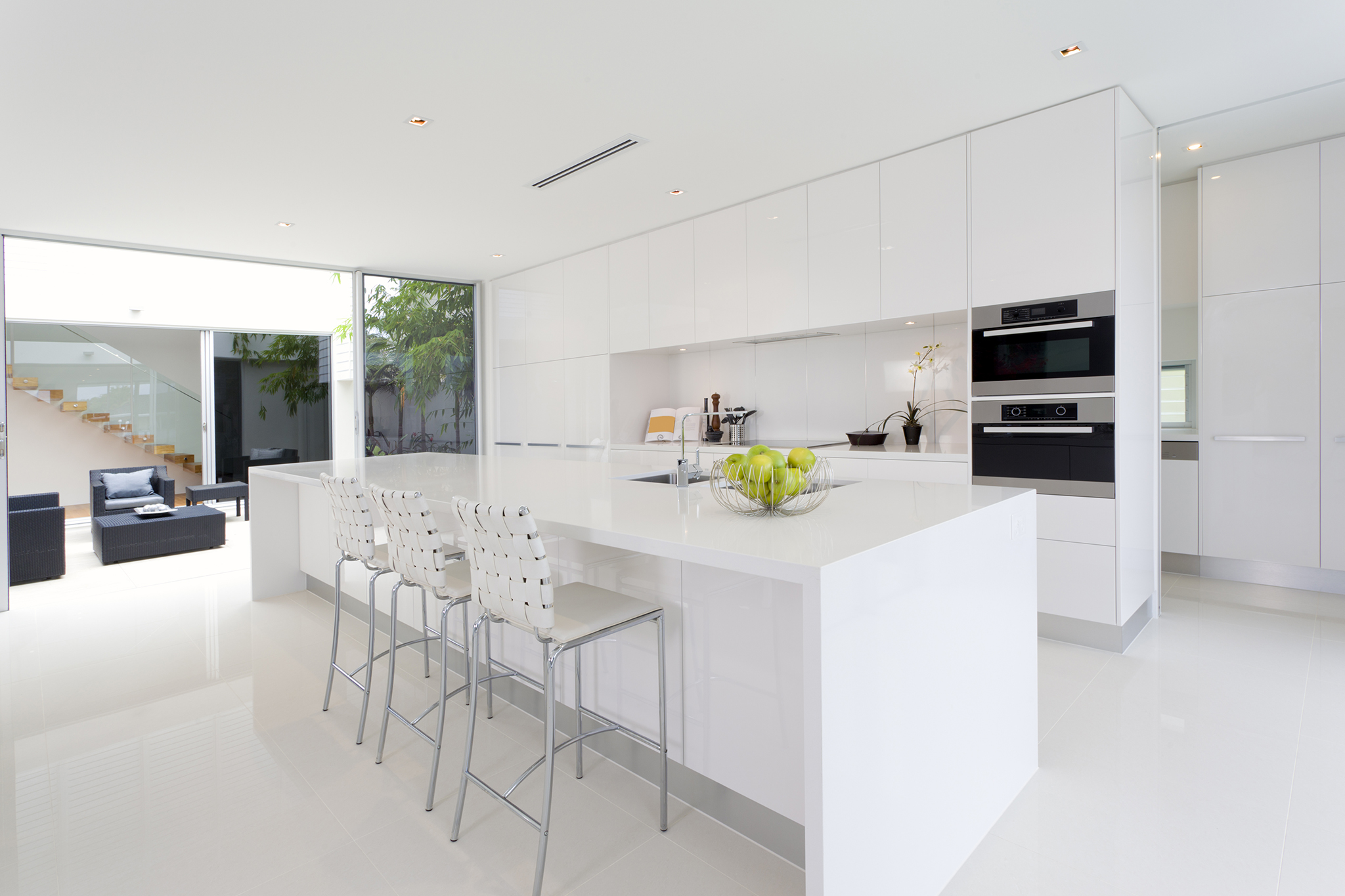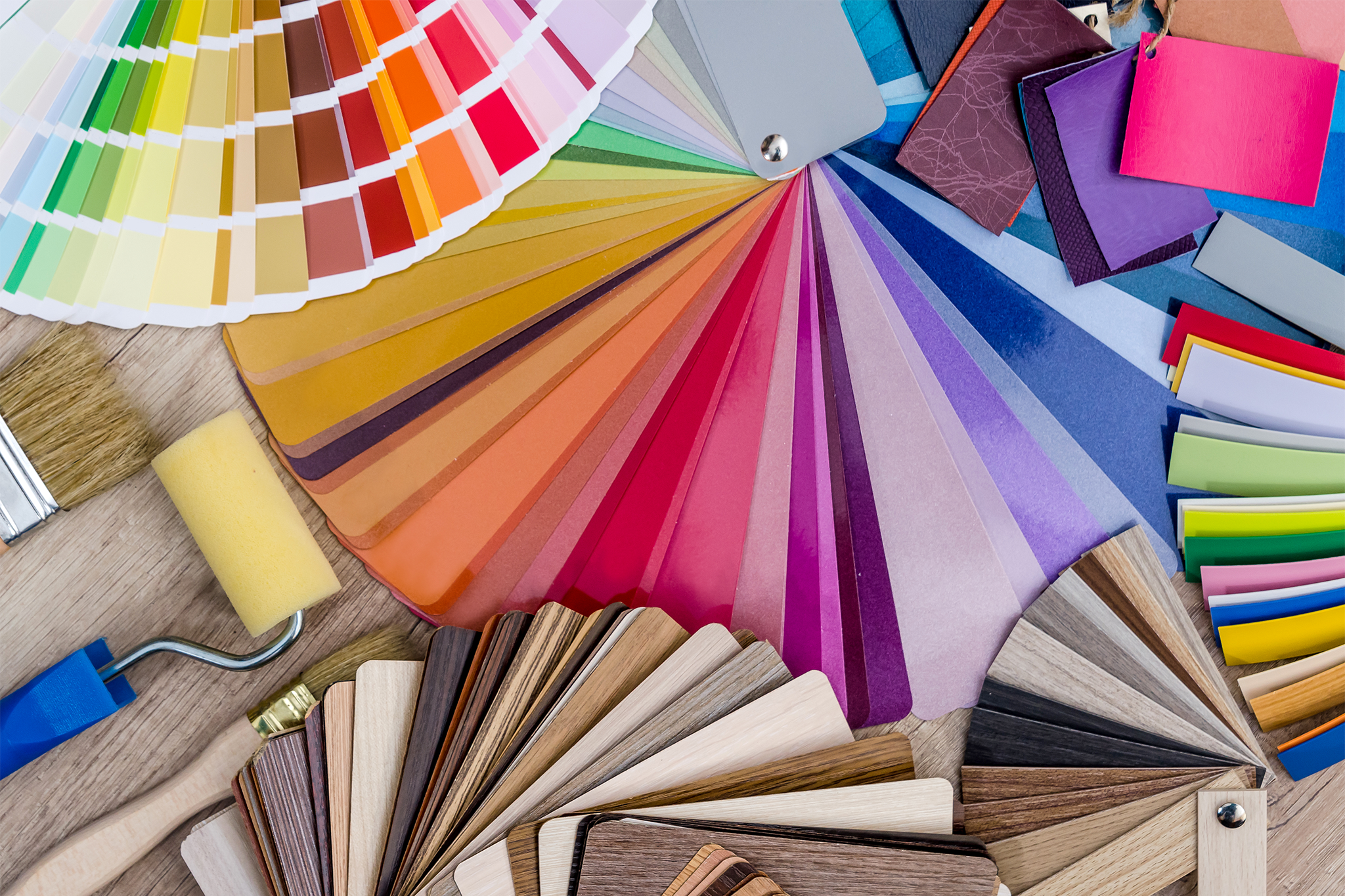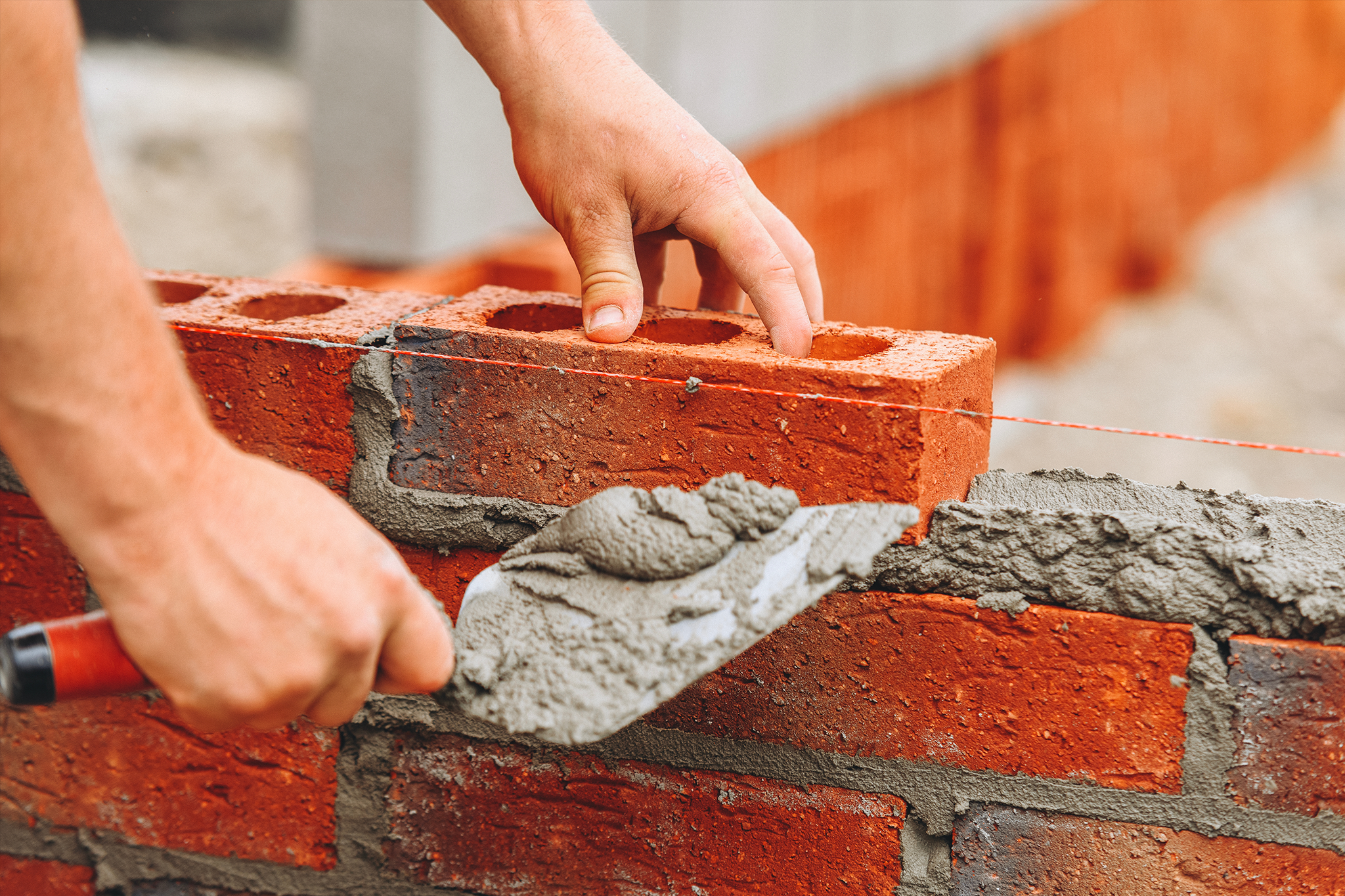

Five Tips To Designing Your Dream Kitchen
Its all about those triangles
What comes to mind when you ask yourself what the most important elements of a kitchen are (apart from food, of course)?
If you answered the cook top, fridge, and sink, you’ve unearthed ‘the kitchen work triangle’.
It’s important to strike the right balance when installing these three vital features.
When they are perfectly positioned, your kitchen will become more functional, easier to use and more efficient. We recommend installing them around 2m apart.
You should be careful not to position them too close together as this will restrict your movement in notoriously high traffic areas. There’s nothing more frustrating than a kitchen that constantly feels cramped and cluttered, or bumping into family members everywhere you turn. Remember, you need room to move!
Storage, storage, storage
We’ve all felt the frustrating that comes with arriving home with a flashy new appliance only to realise you don’t have anywhere to store it. Leaving it out on the bench would make it easily accessible but would be a waste of bench space if it is not something you’d use every day.
When designing your kitchen, you might choose to build a scullery, which is essentially a smaller kitchen attached to your main kitchen. When entertaining, you can choose to cook and store dishes in the scullery, keeping your kitchen pristine and free of clutter. This is ideal if you have an open-plan living space where your kitchen is visible from your dining and living areas.
The extra bench space and storage provided by a scullery is ideal for those appliances that you use frequently but don’t want on display in your kitchen, such as a coffee machine or air fryer.
If you choose not to build a scullery, then it’s important that you have plenty of bench space and storage in your kitchen. You will undoubtedly add to your kitchen over time, so plan ahead and make sure you have plenty of space.
An additional tip is to make sure you have adequate space either side of your sink to store dishes, as well as beside your cooktop.
Colour selections
Looking for some colour scheme ideas? Here are two of the latest trends that are sure to make a statement:
- Feature Splashbacks – Forget generic white tiles for your splashback, think tiled feature walls, patterns upon patterns, and vibrant colours paired with metallic highlights. Keep your cabinetry simple and let the splashback shine.
- Black Fixtures – There’s a reason black is considered to be timeless. Black fixtures, including tapware, sinks, appliances and even cabinetry, can be paired with and will perfectly complement any colour scheme and style.
Lighting up the room
So you’ve mastered the positioning of your kitchen work triangle, planned out where to store your MasterChef collection of cooking appliances and chosen what will undoubtedly become the next trend in kitchen colour schemes, what’s next?
Lighting.
There are three types of lighting essential in any kitchen: accent, task, and ambient.
Ambient lighting refers to the overall lighting in the room. It’s extremely important that your kitchen is well lit so you can see exactly what you’re doing while preparing your Michelin star meal.
Task lighting is lighting that illuminates a particular area, such as your cooktop or sink.
Accent lighting is used to draw attention to certain elements in your kitchen, such as particular furnishings or architectural features. Accent lighting will add that little bit of flair guaranteed to set your kitchen apart from the rest.
Location is key
We’ve all heard the age old saying, the kitchen is the heart of the home. As the room where your family will come together to cook meals, eat and talk over a cup of tea or coffee, the kitchen should be easily accessible from all rooms in the house, particularly the living and dining areas. Ideally, the kitchen should be positioned towards the centre or rear of the home and have plenty of natural lighting. Where possible, design your home so that your kitchen is facing north – this will ensure you have full advantage of the sun all year long.



