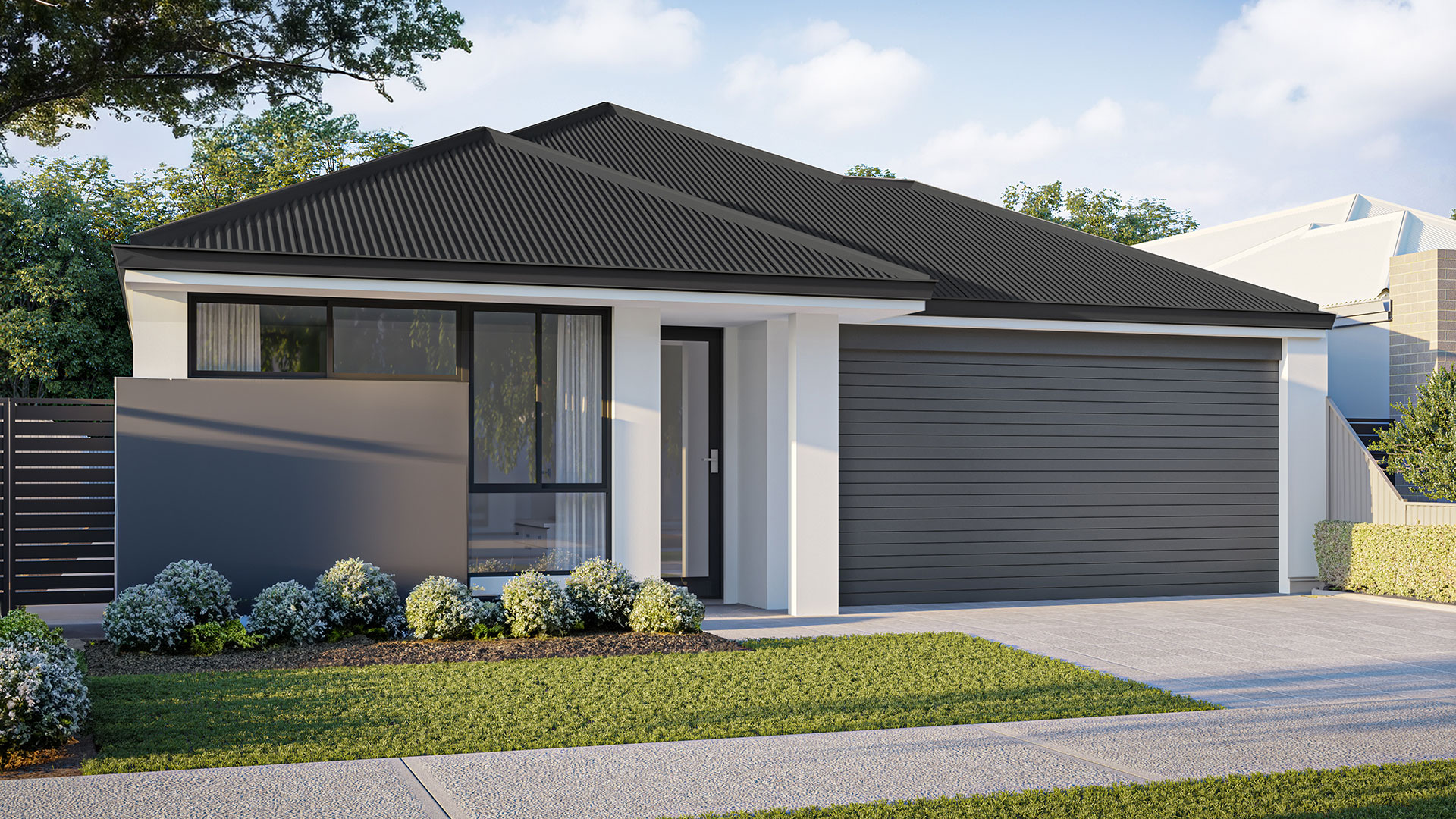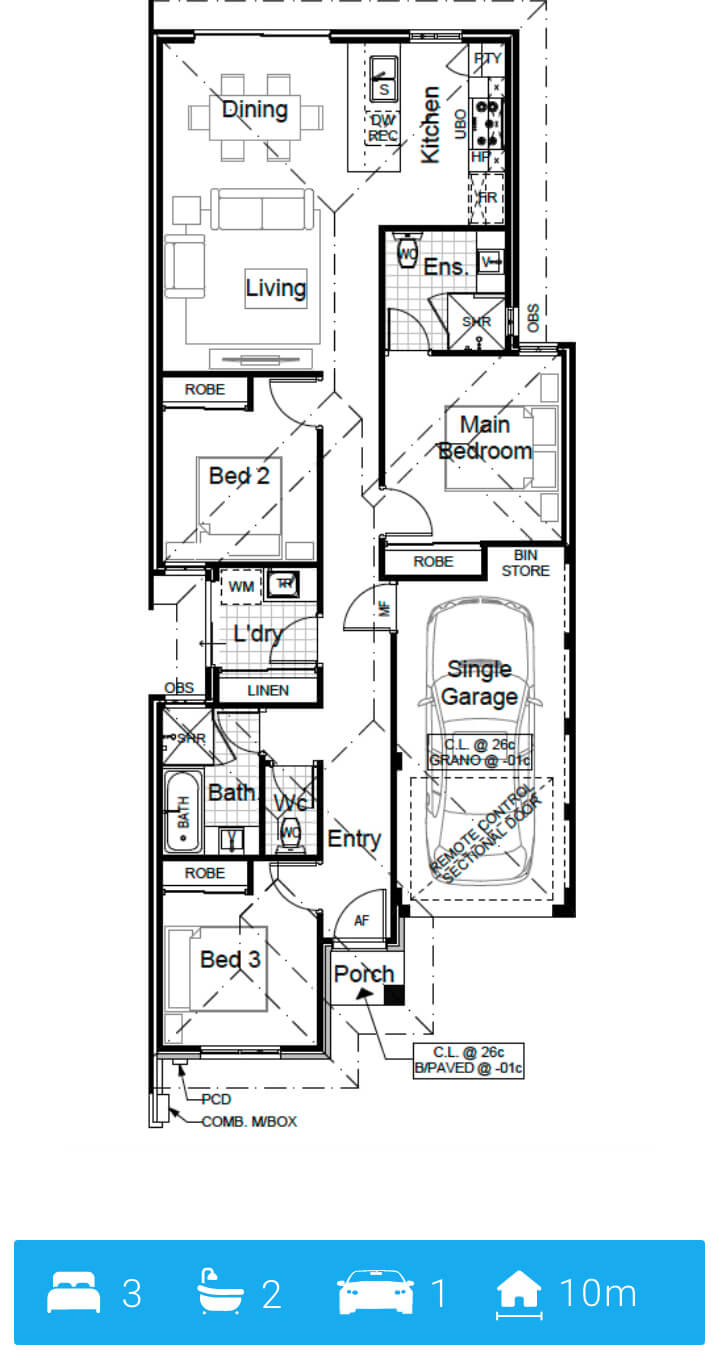

all about this floorplan
The Ayla
Small Frontage, Big Living! Big things really do come in small packages!
Designed to fit a 10m frontage, The Ayla packs in three bedrooms, two bathrooms, and a single garage—all while keeping things light, bright, and open.
The Master Bedroom is tucked away in the middle of the home, giving you a peaceful retreat away from the hustle and bustle of the living areas. And with a spacious open-plan layout, you’ll have plenty of room to entertain, relax, and make yourself at home. Compact, clever, and oh-so-comfy — The Ayla has it all!
Tip: Tap on image to zoom
Let’s chat
Want to know more about our services or our floor plan pricing?
Schedule a free 10-minute call with us using the button below. We’re here to answer any questions you have!

