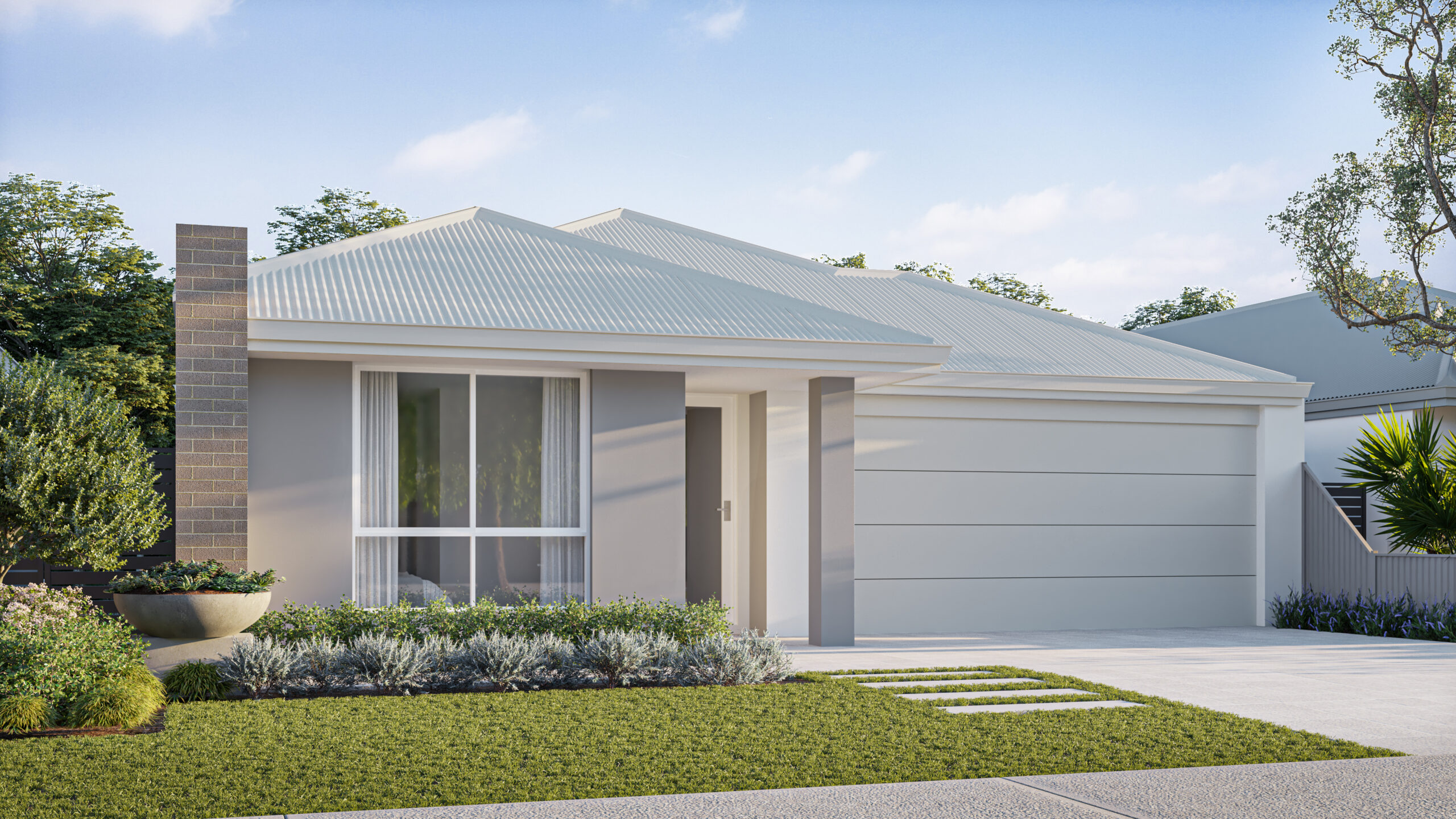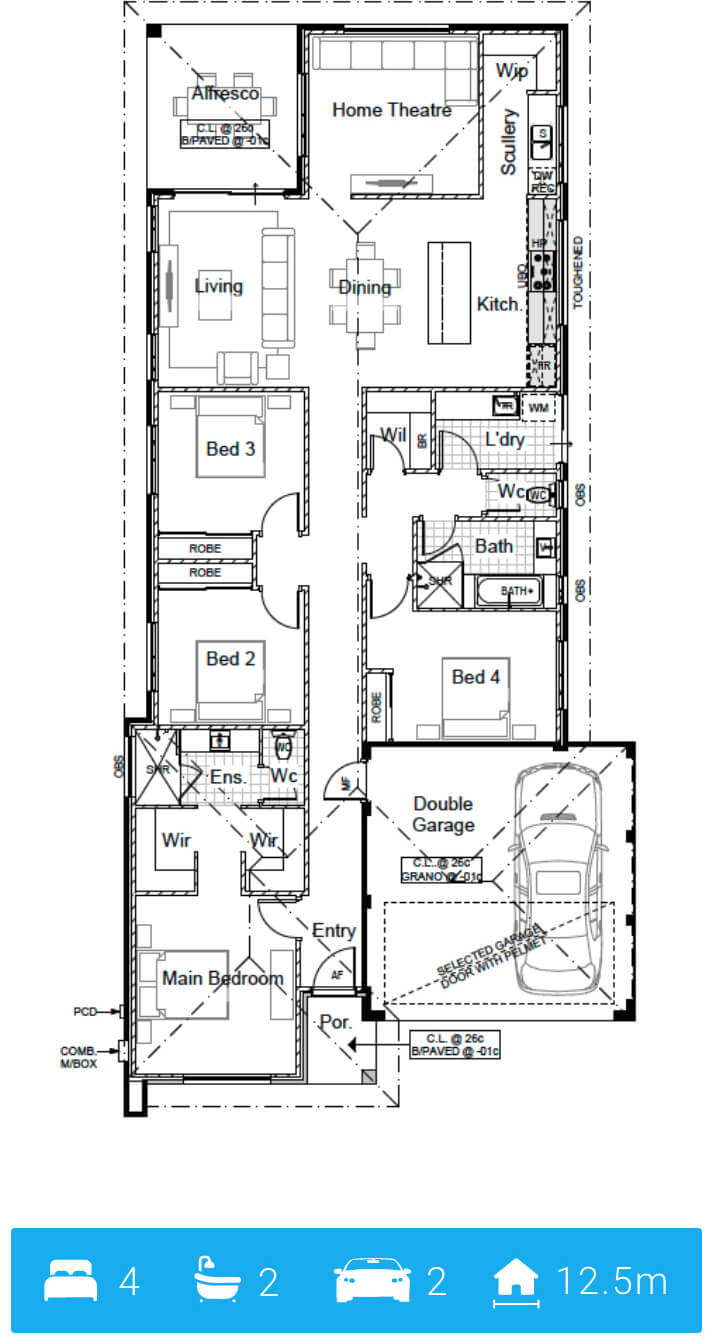

all about this floorplan
The Beech
Where Smart Design Meets Everyday Luxury! The Beech is all about making the most of every square meter — because why choose between style and functionality when you can have both?
With 4 bedrooms, 2 bathrooms, and a 12.5m frontage, this home balances family-friendly living with effortless entertaining. The interconnected living and dining area is perfect for everything from weeknight dinners to weekend get-togethers.
Need a little escape? Head to the rear Theatre room for movie marathons or me-time. And let’s talk about that Kitchen — complete with a Scullery and walk-in pantry, so you’ll never run out of storage (or snacks!).
The Beech proves that a smart design means no compromises, just comfort.
Let’s chat
Want to know more about our services or our floor plan pricing?
Schedule a free 10-minute call with us using the button below. We’re here to answer any questions you have!

