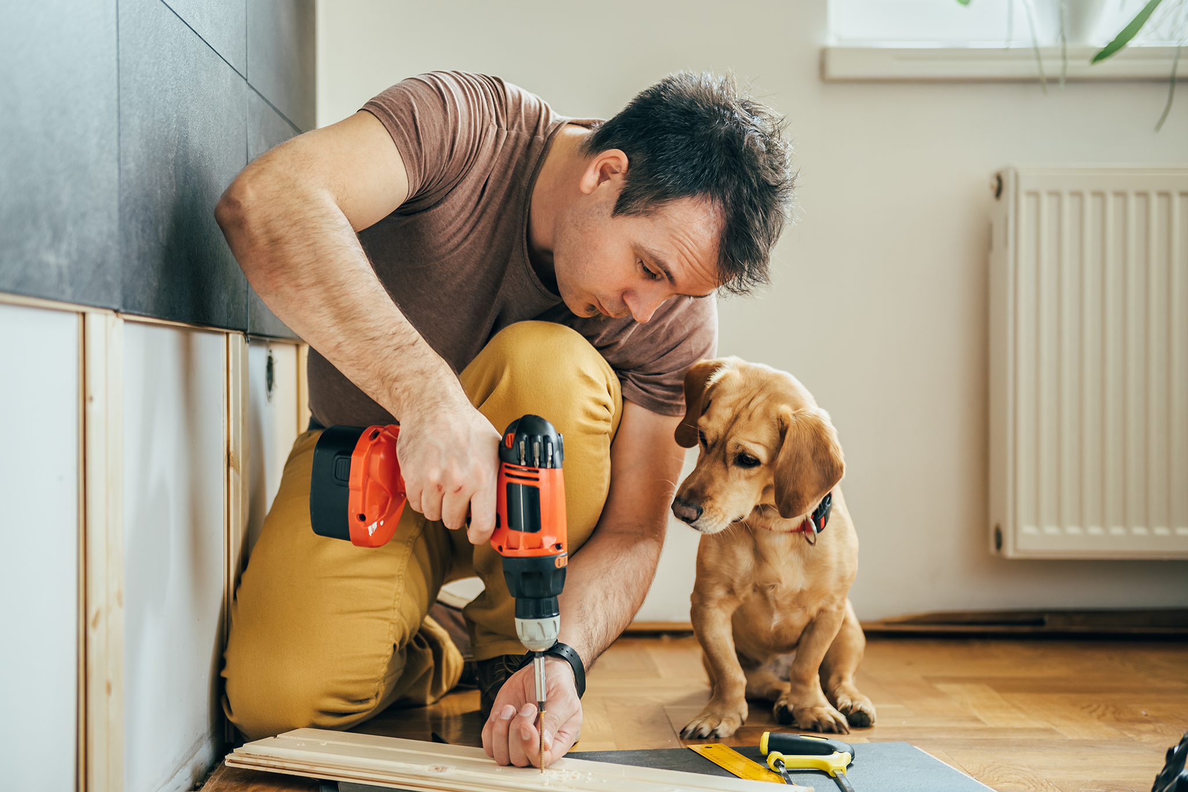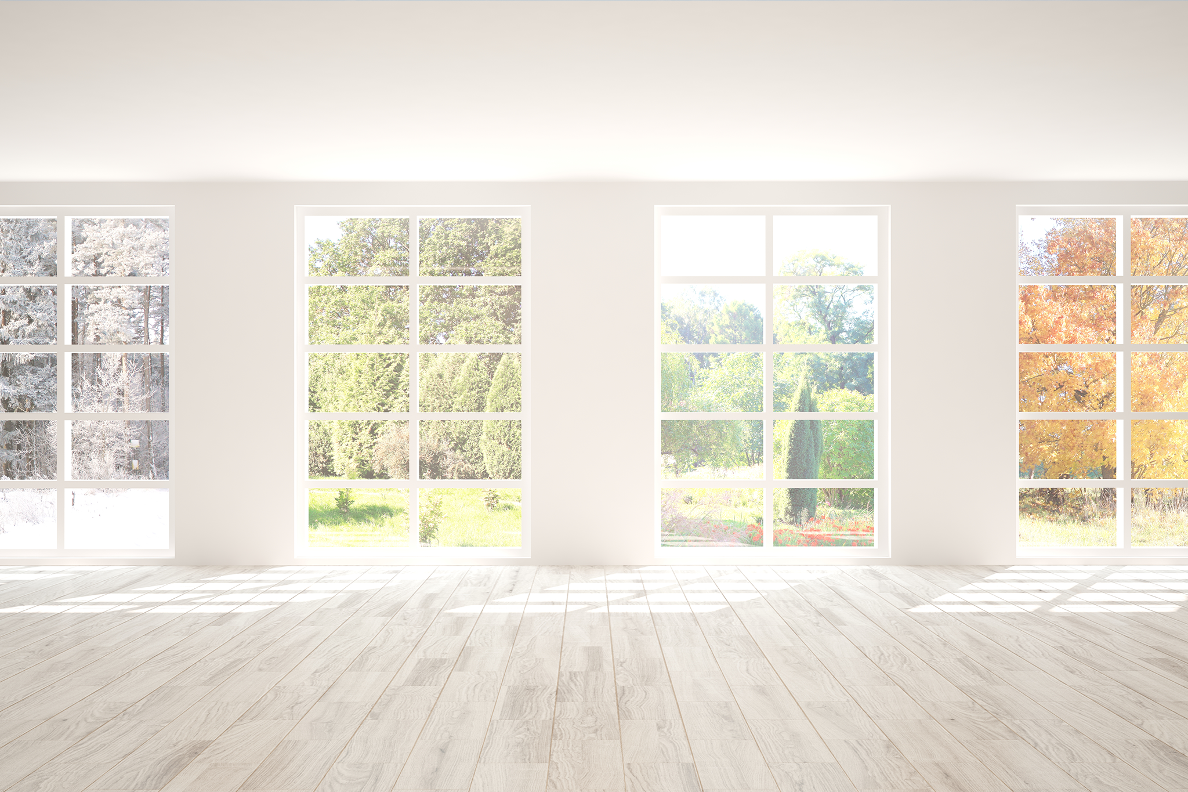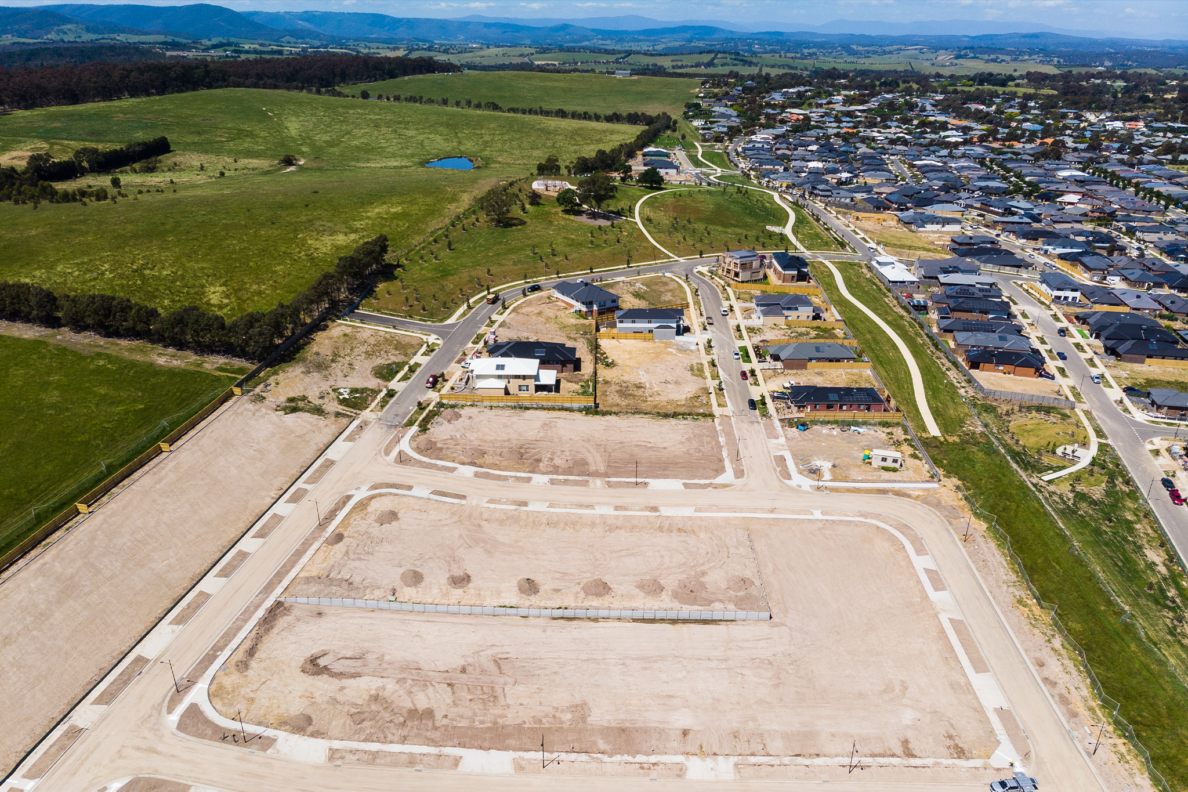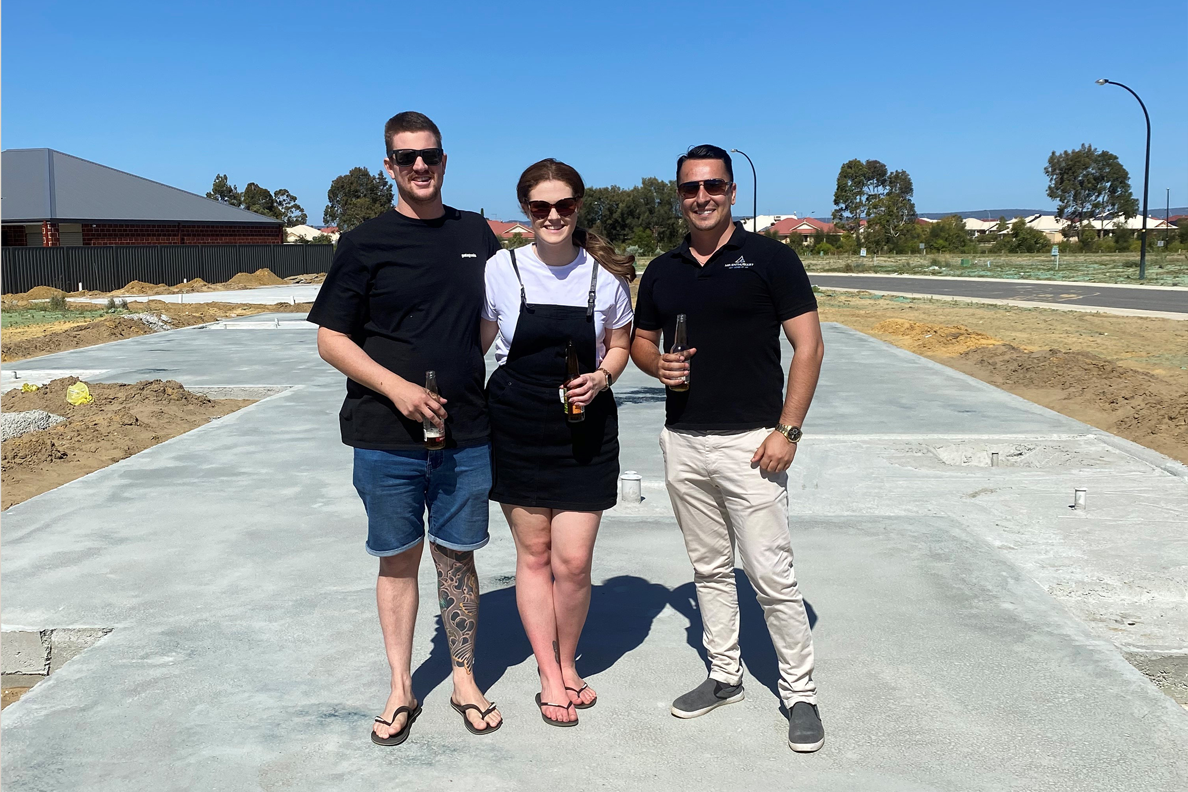
The Inclusions Worth Upgrading – And What You Can DIY Later

The Inclusions Worth Upgrading – And What You Can DIY Later
When you’re building a new home, the upgrade list can feel endless… and expensive. From benchtops and flooring to tapware and lighting, it’s easy to get swept up in the display home dream and blow your budget before you’ve even picked a floor plan.
But the good news is, not everything needs to be upgraded now. Some choices are smarter (and more affordable) to make during the build, while others can wait until after handover, when you’ve had time to live in the space and decide what really matters.
Here’s a breakdown of what’s worth upgrading with your builder, and what you can save for a future DIY project.
Worth Upgrading During Your Build
1. Electrical & Power Points
Upgrading your electrical plan during construction is a no-brainer. Adding extra power points, downlights, data points, and TV aerials is far easier and cheaper before the walls are plastered. Our suggestion – add double power points in key spots like behind TVs, bedsides, kitchen benches, and in the garage.
2. Ceiling Height
Want that light, open feel? A higher ceiling makes a huge difference, and it’s something you can’t really change later without major cost and structural work. If your budget’s tight, consider higher ceilings in your main living area only.
3. Insulation & Energy Efficiency
Upgrading your insulation or adding double glazing might not feel exciting, but it can save you money on heating and cooling for years to come. It’s hard (and costly) to retrofit after your build is complete.
4. Structural Changes & Layout
Need an extra door, a larger alfresco, or internal access to the garage? These are decisions to make before your contract is signed. Once the slab is down, layout changes get expensive fast and are often impossible. Even small tweaks, like increasing a doorway width can impact how your space feels.
5. Kitchen Layout & Storage
While you can upgrade appliances or splashbacks later, changing the kitchen layout is much harder after handover. Get the bones right from the beginning – think about your ideal pantry size, island length, and power point locations for appliances. Full-height overheads and soft-close drawers are useful upgrades if your builder offers them at a fair price.
Better to DIY After Handover
1. Electrical & Power Points
Upgrading your electrical plan during construction is a no-brainer. Adding extra power points, downlights, data points, and TV aerials is far easier and cheaper before the walls are plastered. Our suggestion – add double power points in key spots like behind TVs, bedsides, kitchen benches, and in the garage.
2. Ceiling Height
Want that light, open feel? A higher ceiling makes a huge difference, and it’s something you can’t really change later without major cost and structural work. If your budget’s tight, consider higher ceilings in your main living area only.
3. Insulation & Energy Efficiency
Upgrading your insulation or adding double glazing might not feel exciting, but it can save you money on heating and cooling for years to come. It’s hard (and costly) to retrofit after your build is complete.
4. Structural Changes & Layout
Need an extra door, a larger alfresco, or internal access to the garage? These are decisions to make before your contract is signed. Once the slab is down, layout changes get expensive fast and are often impossible. Even small tweaks, like increasing a doorway width can impact how your space feels.
5. Kitchen Layout & Storage
While you can upgrade appliances or splashbacks later, changing the kitchen layout is much harder after handover. Get the bones right from the beginning – think about your ideal pantry size, island length, and power point locations for appliances. Full-height overheads and soft-close drawers are useful upgrades if your builder offers them at a fair price.
Final Thoughts
Upgrading everything through your builder might feel like the easiest route, but it’s not always the most cost-effective or necessary. Focus on what’s hard to change once the house is built – structural elements, layout, and anything hidden behind walls – and leave the personalisation for later. Living in your home for a few months will help you decide what really needs upgrading, and where your money is best spent. The goal isn’t just to build a beautiful home, it’s to build a home that works for you, both now and long term.



