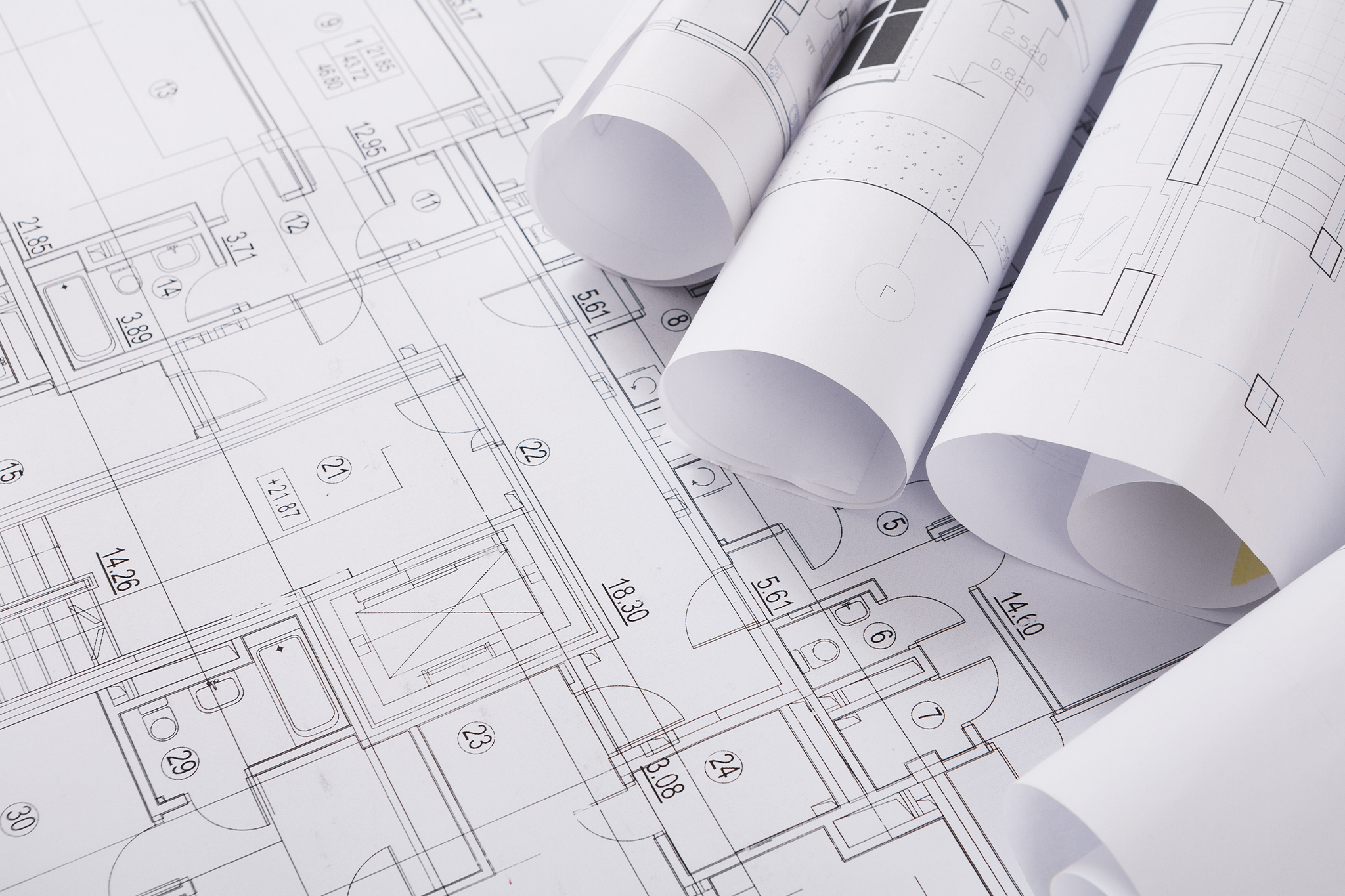

How to Choose a House Floor Plan
Choosing a floor plan is one of the most important decisions you’ll make when building your home. It’s more than just the number of bedrooms or how “nice” the layout looks – you’ve got to think about climate, regulations, lifestyle, and how your home will perform long-term. Below is a guide to walk you through the key things to consider!
Understand Regulations
Before you obsess over a layout, it’s important to know what you’re actually allowed to build. Think of it like checking the price of an outfit to make sure it’s within your budget before trying it on and falling in love. In WA, the Residential Design Codes set out planning and design rules for residential development. These Codes cover things like setbacks, overshadowing, site design, outdoor living areas, and more. It’s also important that you check your local council’s planning scheme and policies, as sometimes there are rules that further restrict or guide house form, heights, materials, and more. If possible, before locking in a plan, get pre-approval advice from your local council or a town planner. This can help you avoid surprises when you submit the building or development application.
Design with Climate in Mind
In Perth’s dry climate, a house that’s well-positioned and designed for the weather will save you tons in energy bills and make daily life more comfortable. Key considerations include:
- Orientation & solar control: Have your main living areas face north (or as close as your block allows). Winter sun pouring in can warm the house naturally, and in summer, eaves, shading devices, and trees should block the high sun. The WA Government website provides some helpful suggestions on sustainable and energy efficient homes.
- Cross-ventilation & airflow: Properly placed openings (windows, doors) help drive cooling breezes through the house.
- Thermal mass & insulation
Use materials such as concrete, and brick where appropriate to store heat and help regulate internal temperatures. Insulation in roof, walls, and floors is also essential!
- Indoor-outdoor integration: Perth’s climate invites outdoor living. A well-designed alfresco, verandah, or courtyard that connects seamlessly to your living areas helps extend usable living space and makes entertaining a breeze.
- Daylight & window design: Windows should bring in good daylight but be shaded to reduce glare and heat. Look for energy-efficient glazing, well-positioned windows, and possibly skylights in deeper rooms.
The YourHome website is a great resource for climate-sensitive design principles, including adjusting design for your specific climate.
Match the Layout to Your Lifestyle & Future Needs
Your family’s comfort depends on having a layout that suits your lifestyle, and it’s worth thinking about how your needs might change over time (unless you’re happy to move when they do!). Consider:
- Flow & adjacency: Think about how rooms connect. Ideally, the kitchen should open to living and dining areas and be located close to your garage… you don’t want to lug groceries through a long corridor or up a flight of stairs if you can avoid it!
- Private vs public zones: Bedrooms, bathrooms, and study areas should be separated from noisy living zones.
- Flexibility & multi-use spaces: Consider how the way you use each room might change over time. A spare bedroom could one day become a study, or a theatre might double as a kids’ playroom.
- Storage, utility & circulation: If there’s one thing you shouldn’t skimp on, it’s storage! You’re far better off with an empty cupboard or two (though we’re sure they won’t stay empty for long!) than running out of space and resorting to those dreaded plastic drawers or tubs in the garage.
Use Your Block & Site Characteristics Strategically
Your block isn’t a blank page – its shape, slope, views, and context matter. Your design should make the most of your block’s potential. You don’t want the best view in the house to be from the bathroom, or hidden behind a wall!
Size, Shape & Budget Trade-offs
The reality is that your design will be limited by what you can afford. Here’s where trade-offs come in:
- Footprint vs height: A smaller footprint and multiple storeys can reduce land cost, but may nevertheless lead to increased costs associated with stairs and structural requirements.
- Shapes & complexity: Consider that a simple rectangular or square home is cheaper to build than one with many corners, recesses, or awkward shapes.
- Open plan vs compartmentalised: Open-plan layouts feel spacious but often require large beams and long-span roofs, which can add to costs. Instead, consider subtly breaking up big zones with partial walls or varying floor levels.
- Premium features: Feature windows, high ceilings, voids, skylights, and high-end finishes all add cost. Decide early what’s must-have vs nice-to-have!
- Energy efficiency investments vs returns: Spending extra on good orientation, insulation, efficient windows, and shading often pays off via lower energy bills.
Get Professional Help Early
Even if you love browsing house plan websites, make sure you consult with the experts, or you’ll risk missing important details.
- Architects or design consultants: They can tailor a plan to your block and needs while making sure it works thermally and structurally.
- Energy assessors / thermal performance modelling: Getting a NatHERS rating early ensures you stay compliant and avoid nasty and costly surprises.
- Drafting/building designers: They’ll generate detailed working drawings and documentation for approvals and construction.
- Builder/contractor feedback: If you have a house plan in mind, consult with builders about the cost implications, which may arise from roof complexity, span sizes, materials, and more.
We have a range of house plans on our website. If you’d like to discuss any of them and see how they might suit your land and lifestyle, get in touch!



