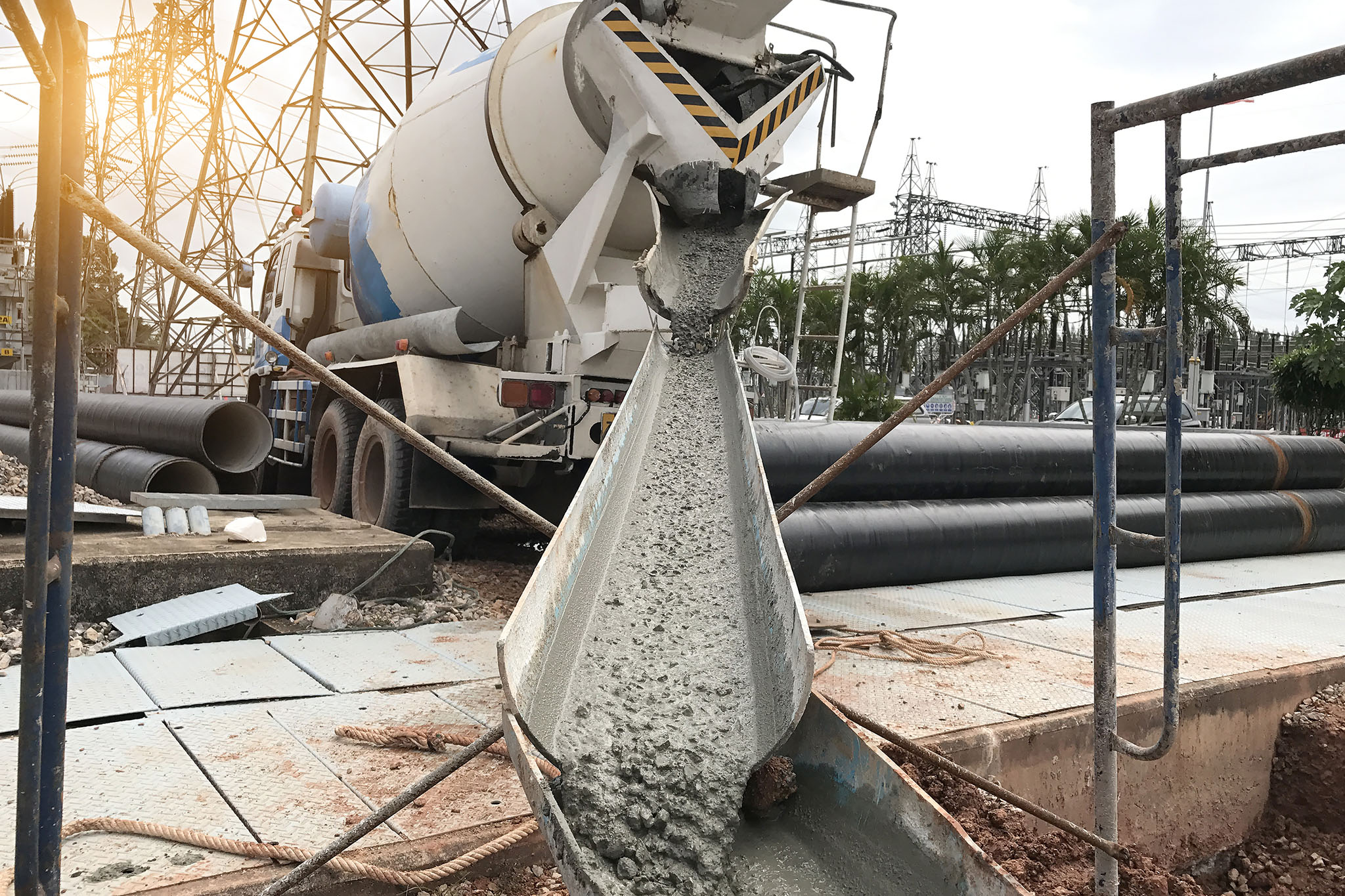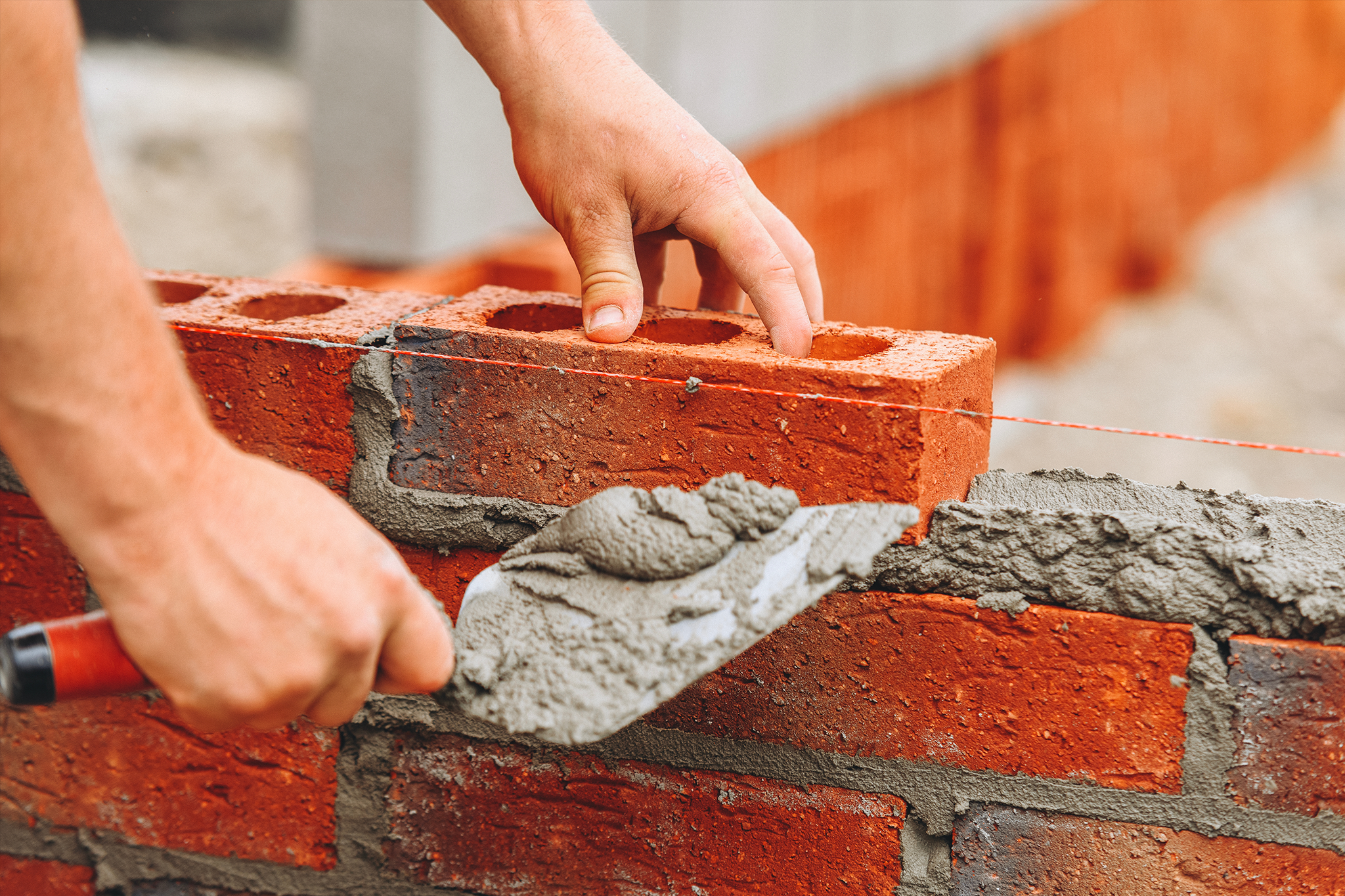

A-Z of Building Terminology
06 October 2020
From setbacks to BAL ratings, navigating through the Australian building jargon can often feel like a never-ending game of scrabble.
We have compiled this list of building lingo to help explain some of the most common building terms.
GLOSSARY OF TERMS
- Access – approach or way in.
- Aggregate – the crushed stone or alternative substance contained in concrete, often used in driveways or outdoor entertaining areas.
- Area – the measure of a plane surface within defined boundaries, for example land or buildings are measured in square metres (sqm).
- Architect – a person who is qualified to design buildings.
- Australian Standard – approved standard for material, equipment, technique or procedure as set down by the Standard Association of Australia (SAA).
- Backfill – the action of filling holes in a block of land with earth or other excavated materials to create a flat surface ready for building foundations.
- Baluster/balustrade – A baluster is a small post, often in a series, used to support a handrail. The balustrade is a series of balusters.
- Bushfire Attack Level (BAL) – Indicates the construction requirements for building within a medium threat bushfire-prone area.
- Balcony – a platform, enclosed by railing or balustrade, projecting from the face of either an inside or outside wall of a building.
- Bead – a type of convex moulding, generally of small size, used as a cover an area where two different surfaces meet.
- Bond – the common pattern for laying bricks so that none of the vertical joints between two bricks (the area filled with mortar) are next to each other.
- Brick (Face Brick) – best quality bricks used for face or external work, or for other special work.
- Ceiling height – the overhead internal lining of a room. The height of a room measured from floor surface to ceiling, or, where there is no ceiling, to the underside of the rafters.
- Cladding – material used to cover another building material to improve the appearance of a building or structure.
- Contract documents – working drawings, specifications and details, which form part of the formal contract between the client and the builder.
- Cornice –Ornamental or decorative moulding along the top of a wall, just below the ceiling.
- Course – a single row or layer of bricks.
- Covenant –An agreement that creates an obligation on the owner of a property not to do something. For example, a covenant could state that no more than one dwelling may be built on the land.
- Crossover –The access point from the street to the block; for example, where a driveway is put.
- Curing – treatment of concrete or cement rendering to facilitate hardening.
- Downpipes – The pipe used to take water from the guttering to the drainage system.
- Eaves – The lower part of a roof plane that extends outward from the structure at the same slope as the roof and is generally finished with a fascia board. Sometimes referred to as the roof overhang. The eave on a gable end is sometimes referred to as the gable overhang.
- Easement –A right held by one person to make use of the land of another. For example, land set aside for drainage and sewerage pipes.
- Eaves – the lower part of a roof that overhangs the walls and can be seen from the ground.
- Elevation – A view of a home taken horizontally, looking at a vertical surface in a design.
- Exposed aggregate –A method of finishing concrete which washes the cement/sand mixture of the top layer of the aggregate – usually gravel.
- Fascia – A horizontal board positioned on edge and attached to the ends of the rafters or truss ends where gutters are typically supported. This is called an eave fascia. Fascia placed on the end of a gable roof end is called gable fascia.
- Fittings –Items that can be removed without damaging property, such as garden ornaments, lighting and drapes.
- Fixtures – Items that are attached to the property and cannot be removed without causing damage to the property, such as bathroom suites, built-in wardrobes and kitchen stoves.
- Flashing – a strip of impervious material used to prevent water or seepage from penetrating a building
- Footing – A footing supports foundation or bearing walls carrying the weight of upper floors, roof structures etc. A footing is generally wider than the foundation or bearing wall and constructed on undisturbed soil to achieve the maximum stability possible. Footings run continuously under all bearing and foundation walls.
- Foundation – The ground or surface the building’s footings are built on.
- Gable – the triangular end of a house formed at the end of a pitched roof, from eaves level to the roof apex.
- Gabled roof –Roof consisting of two sloping surfaces.
- Gutters – A channel attached to the fascia board designed to carry away water that runs off the roof surface.
- Handrail – railing which serves as a guard and which is intended to be grasped by the hand to serve as a support.
- Hip –Slanted ridge formed by the intersection of two sloping surfaces at an external corner.
- Joinery – doors, windows and cupboards manufactured in a joiner’s shop.
- Kerb – A stone edging to a pavement or raised path.
- Laminate –Often refers to a cabinetry finish, where a layer of plastic is bonded to the particle-board type cabinet or benchtop. Can also be a material made by bonding several layers of material together, ie laminated glass is several layers of glass).
- Lining – the internal covering to walls of framed construction.
- Lintel – A structural item, such as a steel or timber beam, that carries loads over an opening, ie a timber beam over an opening in a wall that supports the weight of the roof above it.
- Mortar –A composition of lime and/or cement and sand mixed with water, used in the laying of bricks.
- Niche –An alcove or indent in a wall.
- Pelmet –Box-type cover over the top of a window, used to conceal curtain rods and fastenings.
- Pier – often made from concrete, masonry or timber, piers are vertical supports used in a base structure.
- Plasterboard –A rigid insulating board made of plastering material covered on both sides with heavy paper.
- Provisional sum – a sum set aside in the pre-contract quotation or contract to provide for work with a scope that can’t be accurately estimated at contract time
- Rafter – in roof construction, a beam used in timber framing that provides the principal support for the roofing material.
- Reinforced Concrete Slab – Contains steel to increase the strength of the structure. The material that results from the combination of concrete and reinforcing bars is called Reinforced Concrete.
- Reinforcing steel –Steel bars of various sizes and shapes used in concrete construction for giving added strength.
- Render – the covering of a wall surface with one or more coats of plaster to provide a smooth finish or a textured finish, such as an acrylic texture render.
- Retaining wall – a structure that holds or retains soil behind it. There are many types of materials that can be used to create retaining walls like concrete blocks, poured concrete, treated timbers, rocks or boulders.
- Roof Pitch – The angle formed between a sloping roof surface and brickwork.
- Sarking – a covering of waterproof building paper beneath the external roof covering.
- Scaffolding – a temporary structure specifically erected to support access platforms or working platforms.
- Setback –How far from the front boundary a property can be built.
- Skirting – moulding to cover the joint between floor and wall flooring.
- Soil test – A test conducted to determine how a house must be built. Establishes how likely it is that the soil will move, expand and contract with different levels of moisture content. This helps the builder to select the type of footing needed.
- Steel Frame Construction – Building in which the structural members are of steel or dependent on a steel frame for support.
- Stirrups – in reinforced concrete beams, vertical or inclined rods to resist shear stress.
- Tiler – a qualified tradesperson who specialises in laying ceramic tiles on floors and walls.
- Trestle – still or wood ladder structure used to support, planks to form a working platform.
- Wall sheeting – materials used for external and internal linings, including strawboard, fibre cement, fibrous plaster, plaster wall board and compressed wood fibreboard.
- Wall tie – a steel wire tying brickwork to timber frame.
- Waterproof – Materials and construction which will prevent water from passing through walls and joints.
- Weep Holes – Openings sometimes left in the perpend of a brickwork course over flashings, and at the bottom of wall cavities for drainage purposes.
- Y – a ‘Y’ shaped plumbing fitting.
- Zoning – a government process and specification which limits the use of a property. eg. single family use, high rise residential use, industrial use etc.



