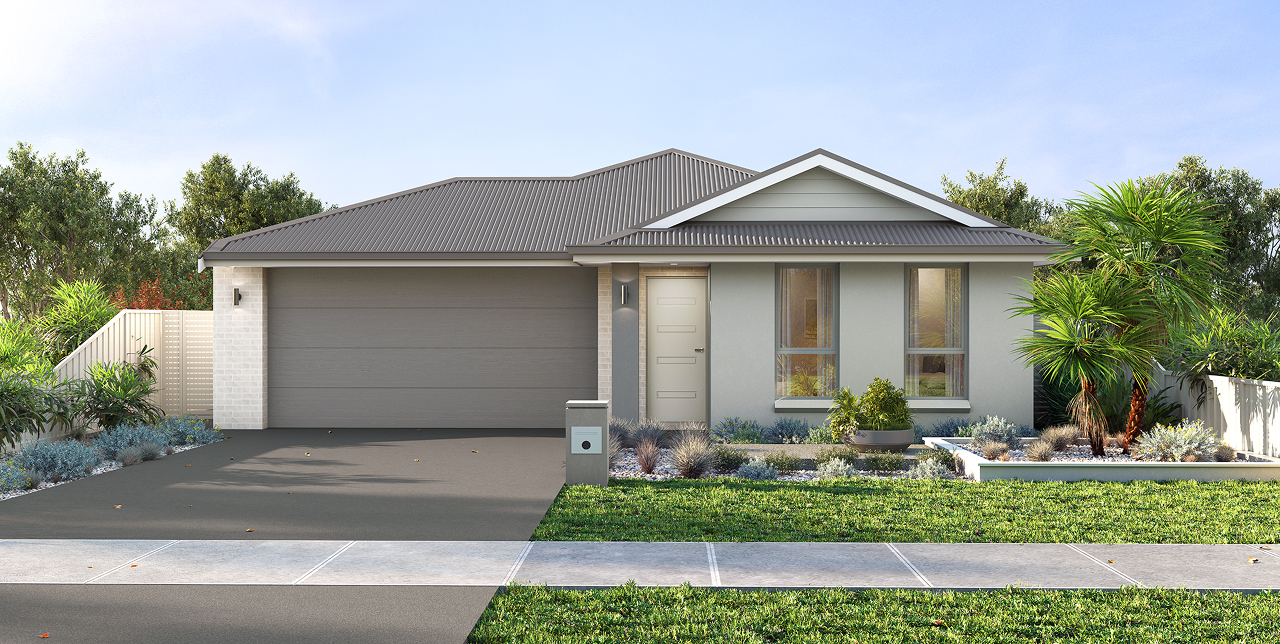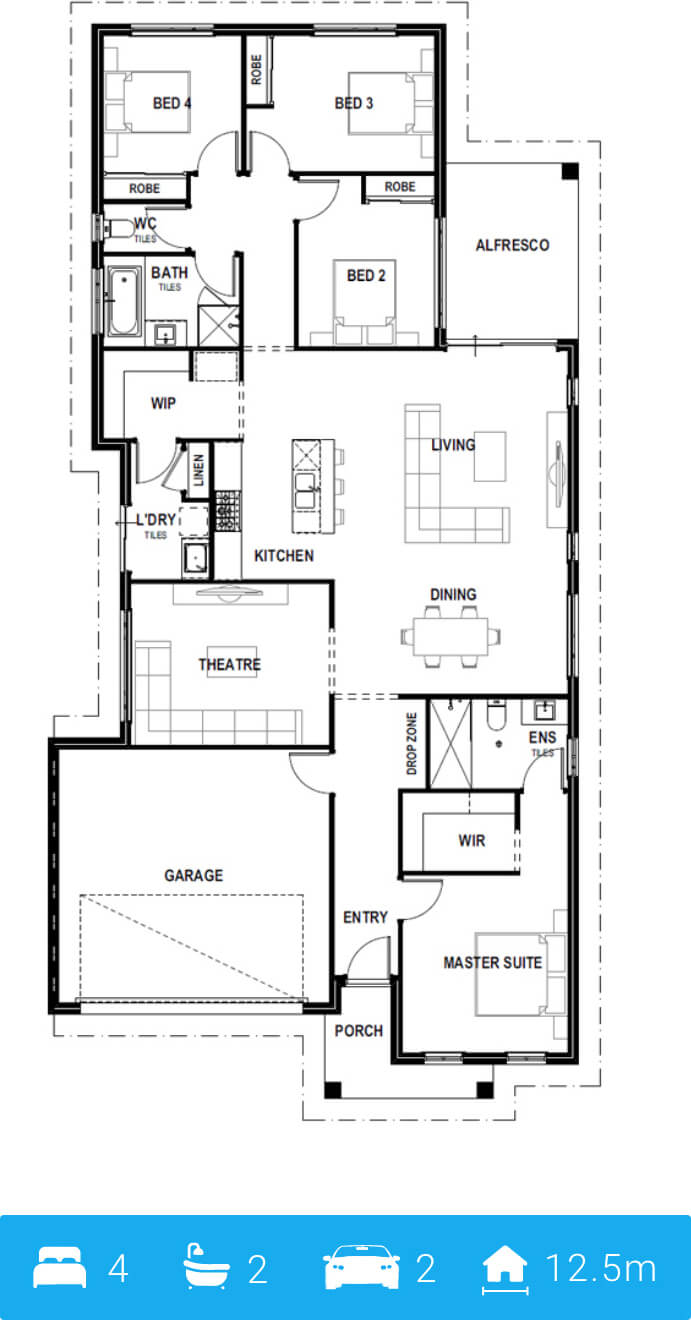

all about this floorplan
The Aesthetic
Welcome to The Aesthetic. This stunning home design is crafted with the entertainer in mind, with a large open living/dining/kitchen area, with the Theatre nearby for those impromptu movie nights or extend the garage right out to create a workshop/Hoist section if you that’s more up your alley.
Why is this the plan for you?
– Stunning kitchen with a large walk in scullery
– Spacious open Living and Dining area
– Luxurious master suite, walk in robe and ensuite
– Double shower & freestanding bath options available
– Aircon & stone benchtops throughout
Fit all of this onto your 375m² block! House and land packages available with finance assistance too!
Let’s chat
Want to know more about our services or our floor plan pricing?
Schedule a free 10-minute call with us using the button below. We’re here to answer any questions you have!

