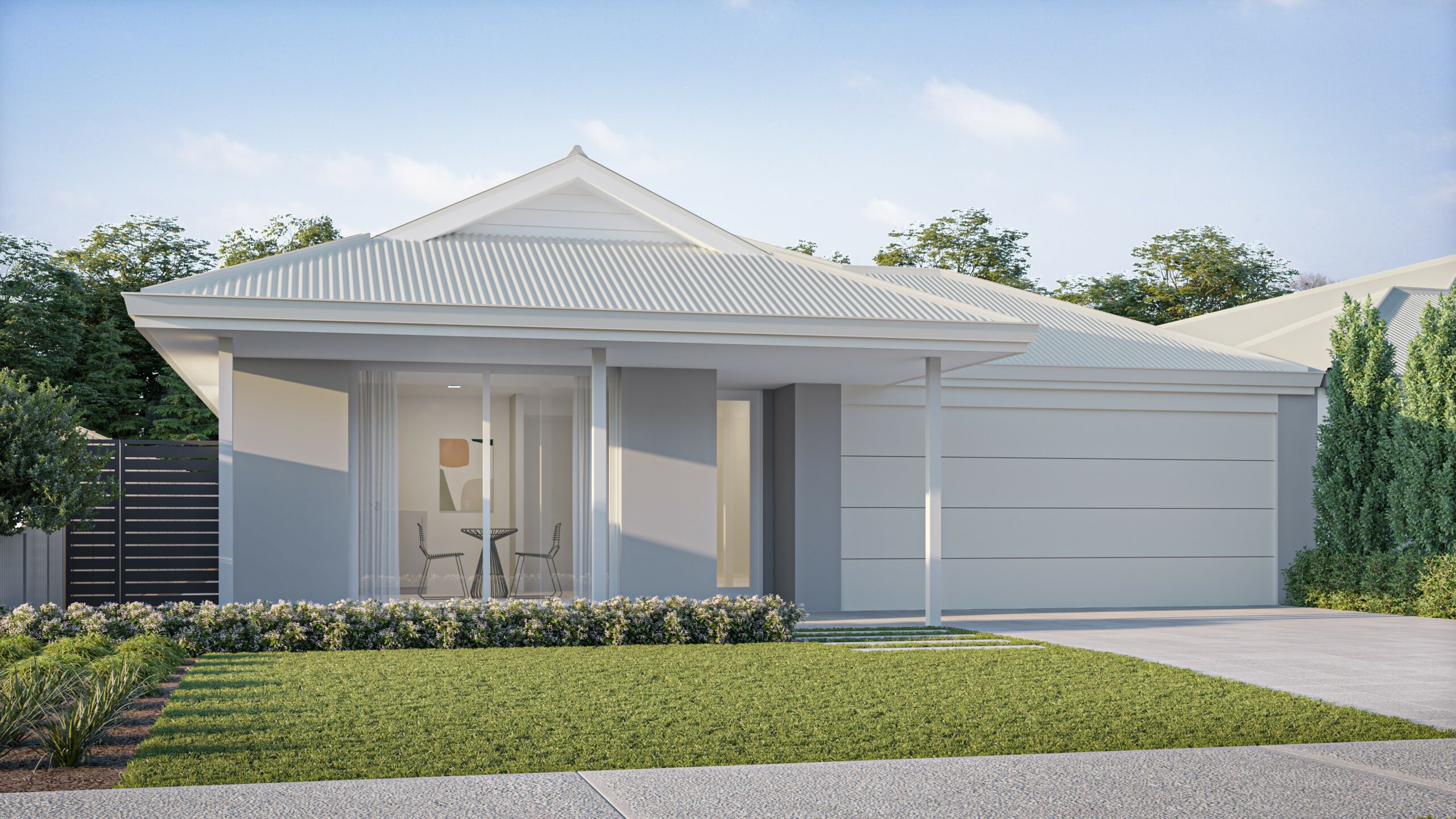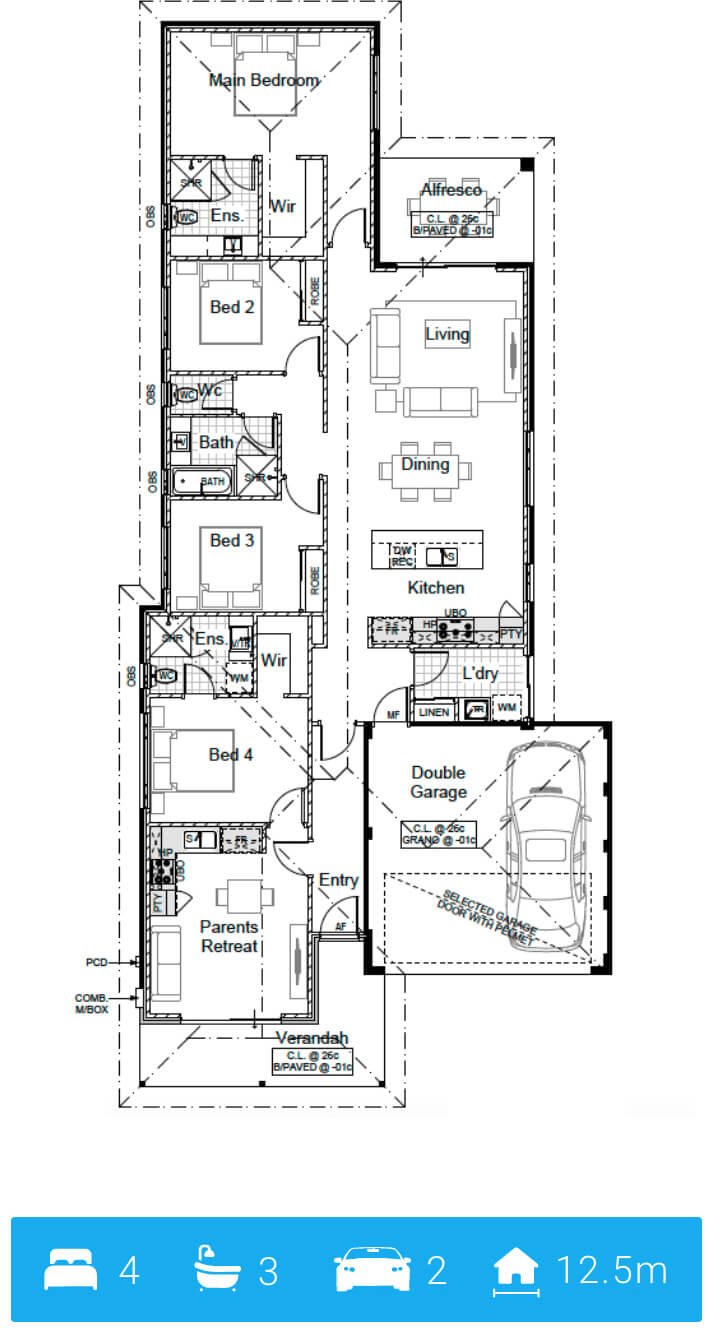

all about this floorplan
The Aspen
One Home, Endless Possibilities! Need a home that keeps everyone happy? The Aspen delivers with style! Designed for multi-generational living, this clever layout gives everyone their own space while keeping things cozy.
Up front, you’ve got a fully decked-out Parents’ Retreat—complete with its own kitchen, lounge, bedroom, and even space for a washing machine. It’s like a home within a home!
Meanwhile, the main house features a huge rear Main Bedroom and two extra bedrooms, making it ideal for growing teens, live-in grandparents, or just extra space for whatever life throws your way. With a 12.5m frontage and 3 bathrooms, The Aspen is built for modern families who want it all!
Let’s chat
Want to know more about our services or our floor plan pricing?
Schedule a free 10-minute call with us using the button below. We’re here to answer any questions you have!

