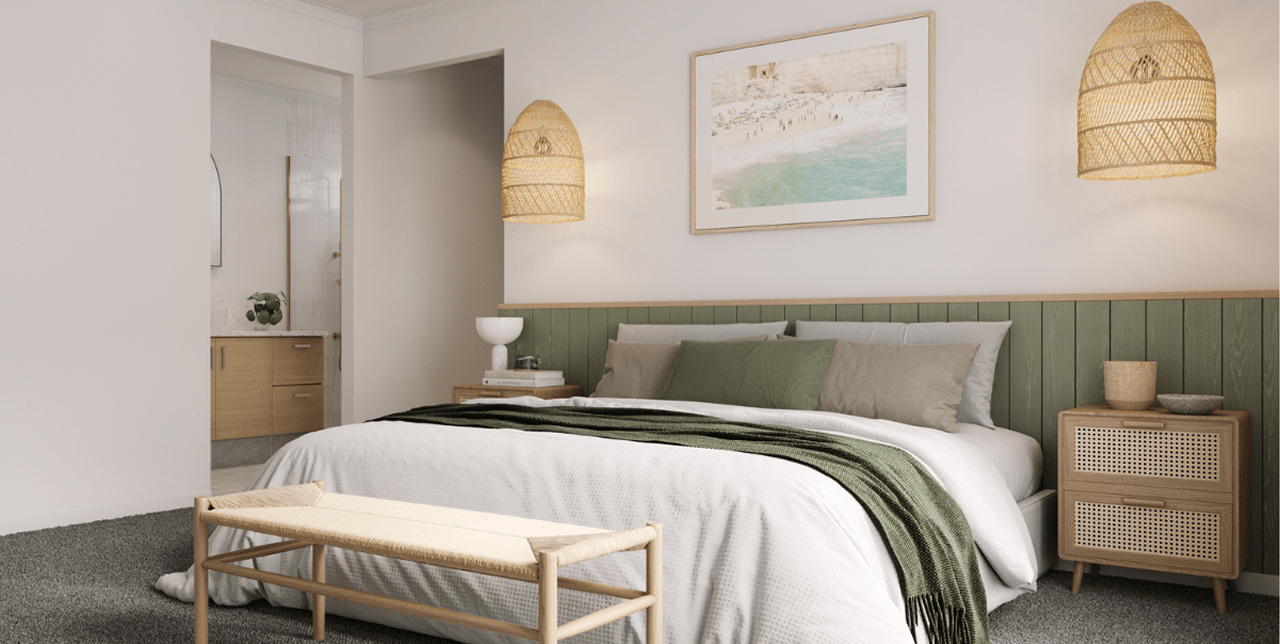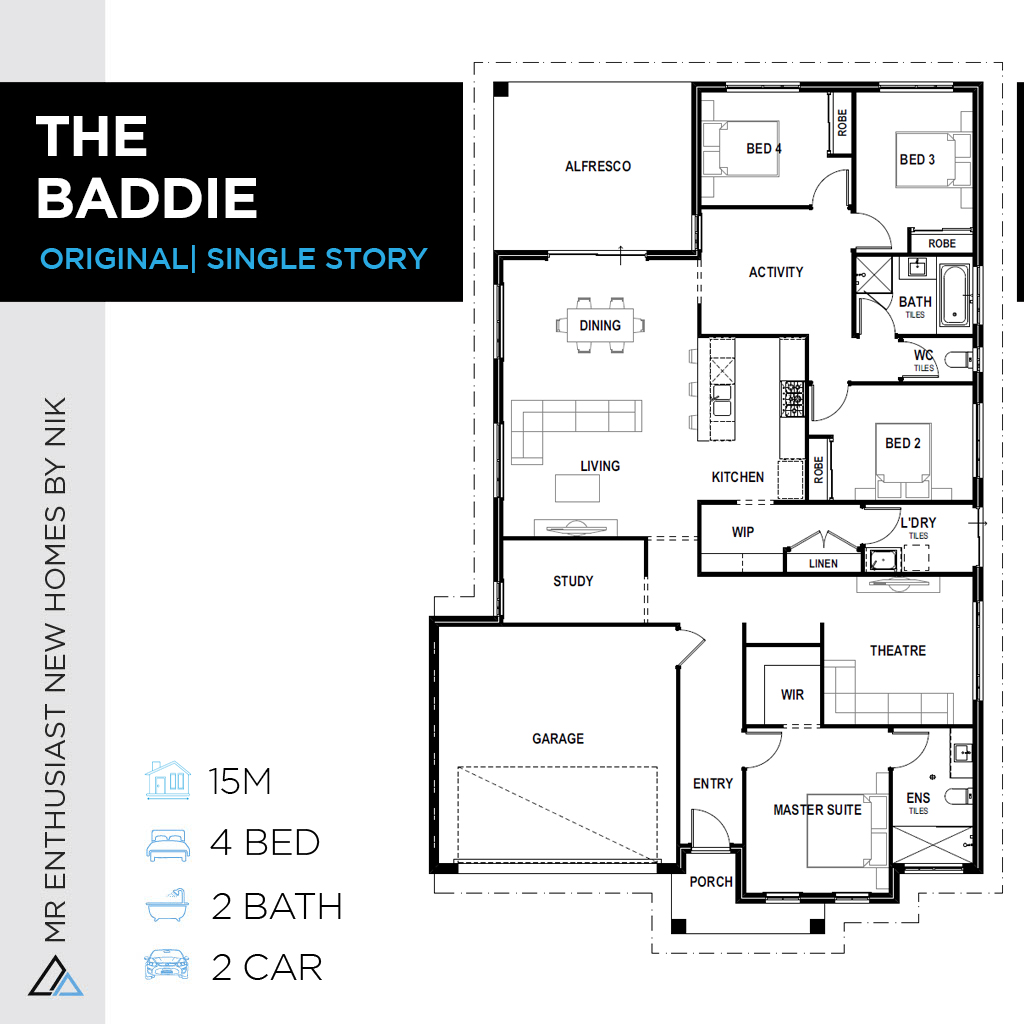

all about this floorplan
The Baddie
The name says it all! This little Baddie of a home flaunts all of the features that you would expect in one of our builds; Front facing master suite, Theatre room, Open plan living and dining room, rear located guests/kids rooms.
Boasting a 15m frontage and an undercover Alfresco, Scullery and even a walk-in pantry! You will be feeling like a Baddie pulling into the driveway of this stunning home every day after work.
Tip: Tap on image to zoom
Let’s chat
Want to know more about our services or our floor plan pricing?
Schedule a free 10-minute call with us using the button below. We’re here to answer any questions you have!

