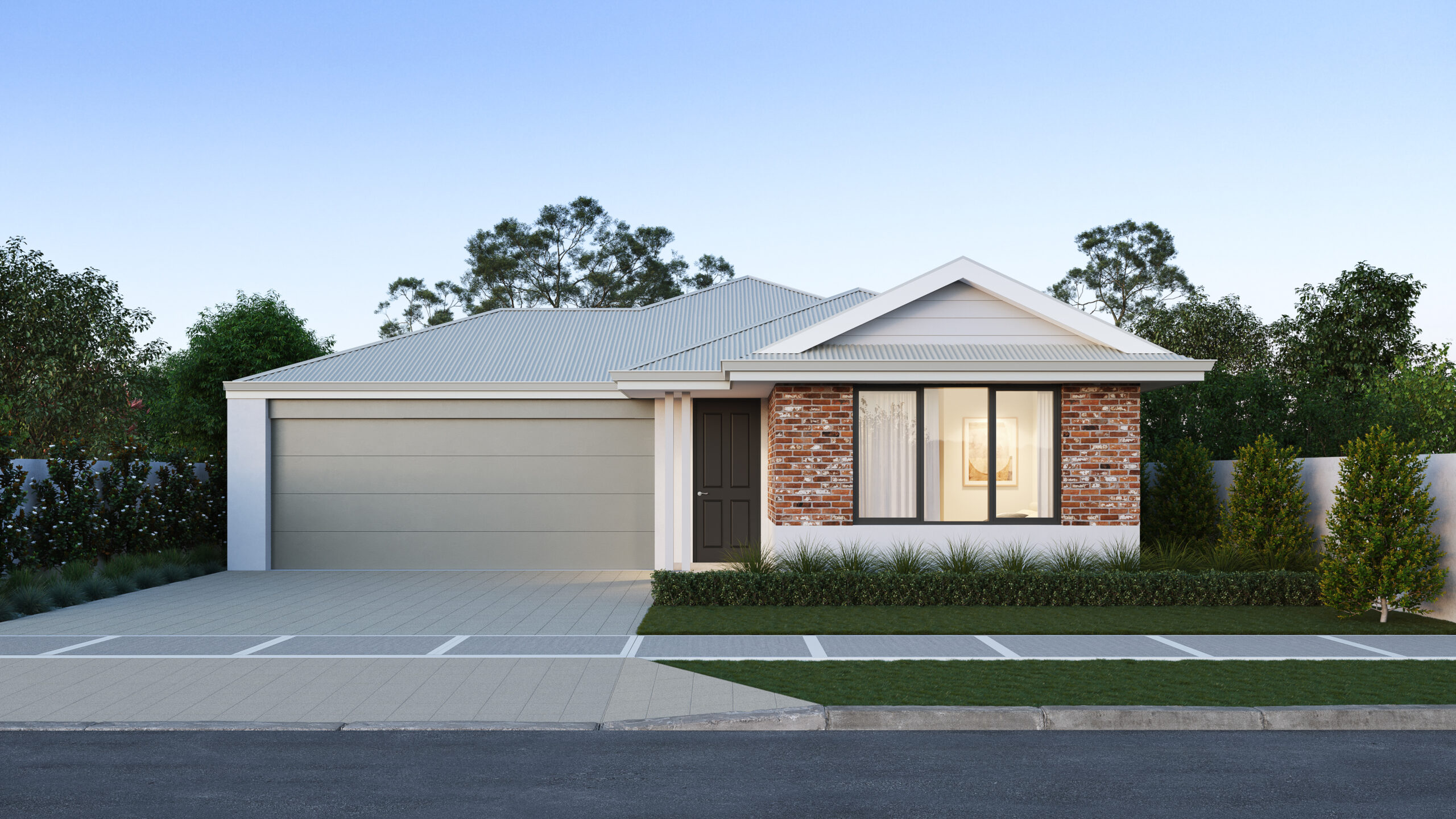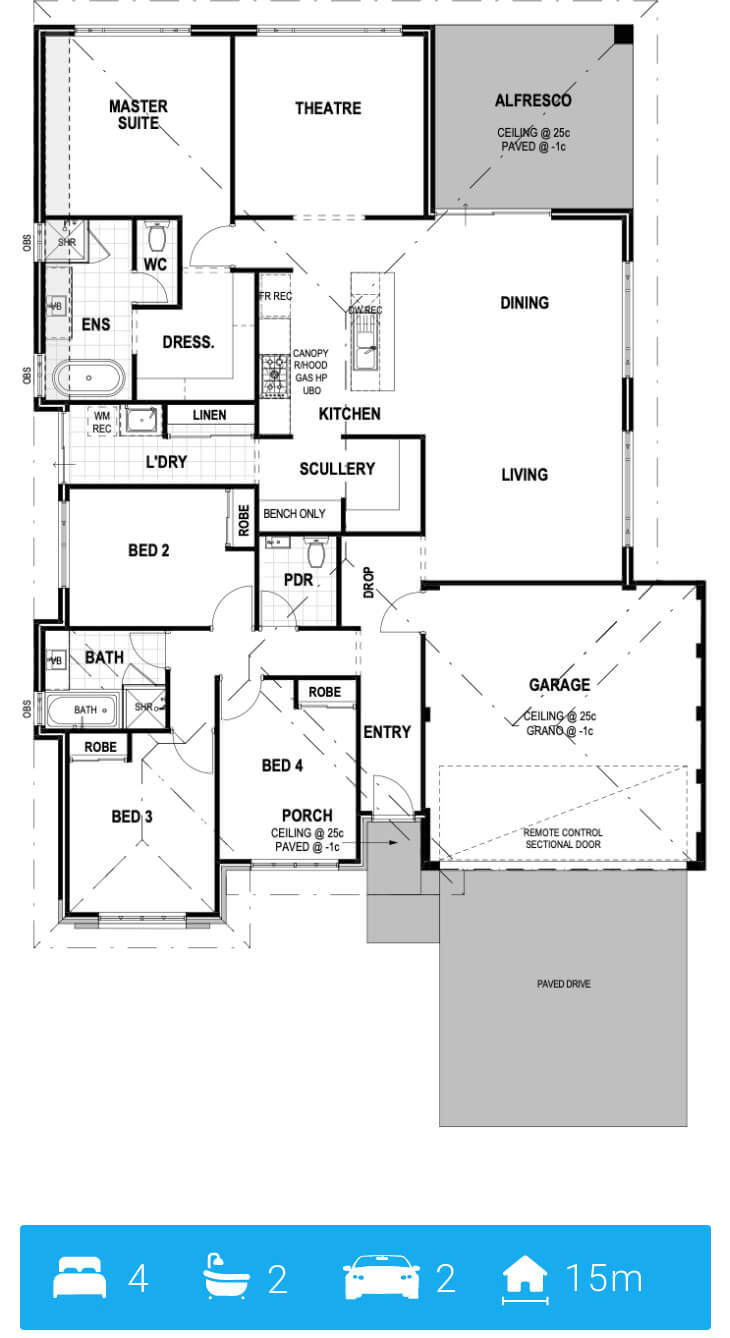

all about this floorplan
The Boujee
Live like the other half does with the Boujee floor plan…
This home is meticulously designed to fit on a 15×30 block, with a generous 15m frontage. The main suite enjoys convenient access to the kitchen, perfect for midnight snacking, while the remaining bedrooms are nestled together at the front of the house. No boujee home would be complete without a walk-in pantry and scullery, which also provides access to the spacious laundry and linen cupboard.
Tip: Tap on image to zoom
Let’s chat
Want to know more about our services or our floor plan pricing?
Schedule a free 10-minute call with us using the button below. We’re here to answer any questions you have!

