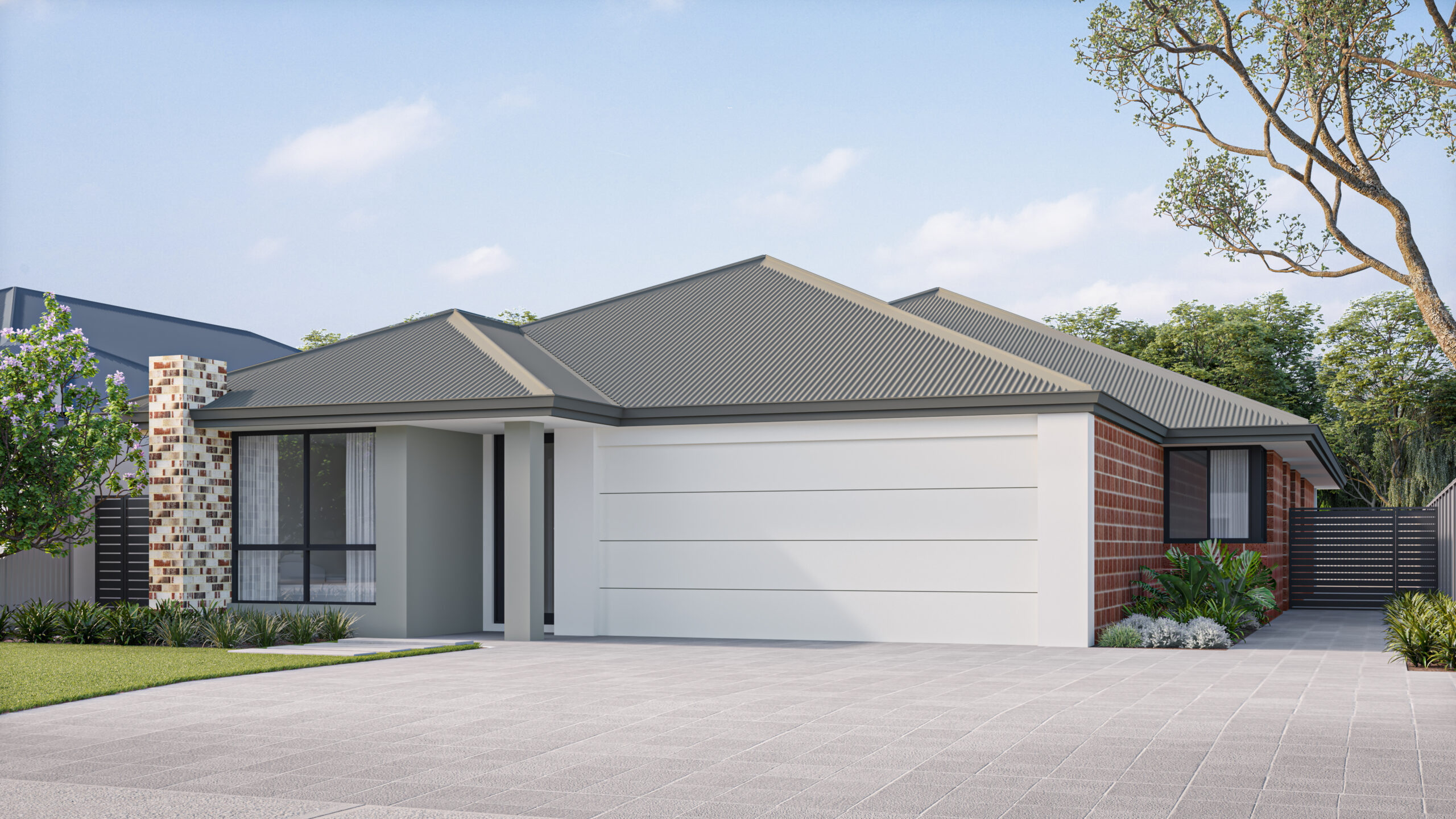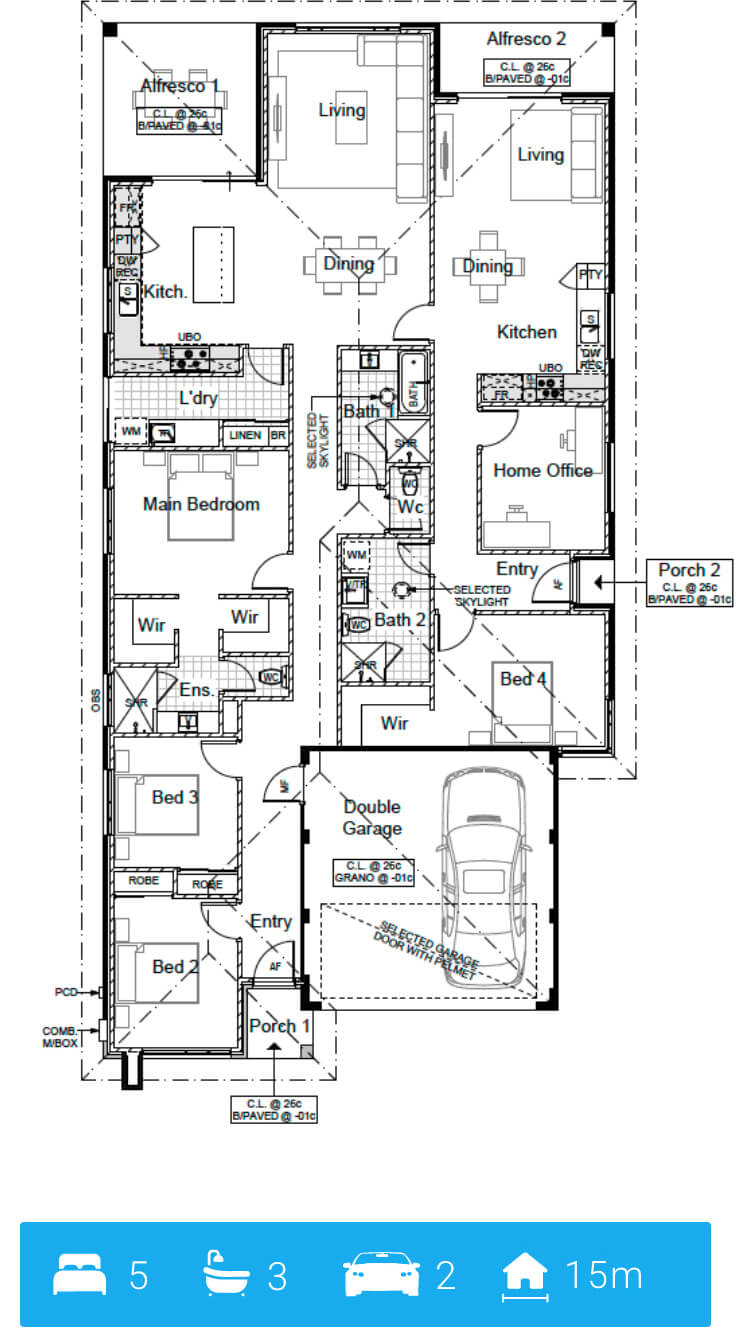

all about this floorplan
The Chestnut
This isn’t your standard family home — it’s built for two people to live under one roof with total independence. Think privacy and connection, all in one smart design.
Design Highlights:
📏 15m frontage
🛏️ 4 Bedrooms
🛁 3 Bathrooms
🚗 2 Car Garage
🍽️ 2 Open-plan kitchen/living/dining spaces
🚪 Separate entrances for each side
🌿 Dual alfresco areas for outdoor living
Whether it’s for extended family, grown-up kids, or just giving everyone their own space — The Chestnut makes it possible.
Tip: Tap on image to zoom
Let’s chat
Want to know more about our services or our floor plan pricing?
Schedule a free 10-minute call with us using the button below. We’re here to answer any questions you have!

