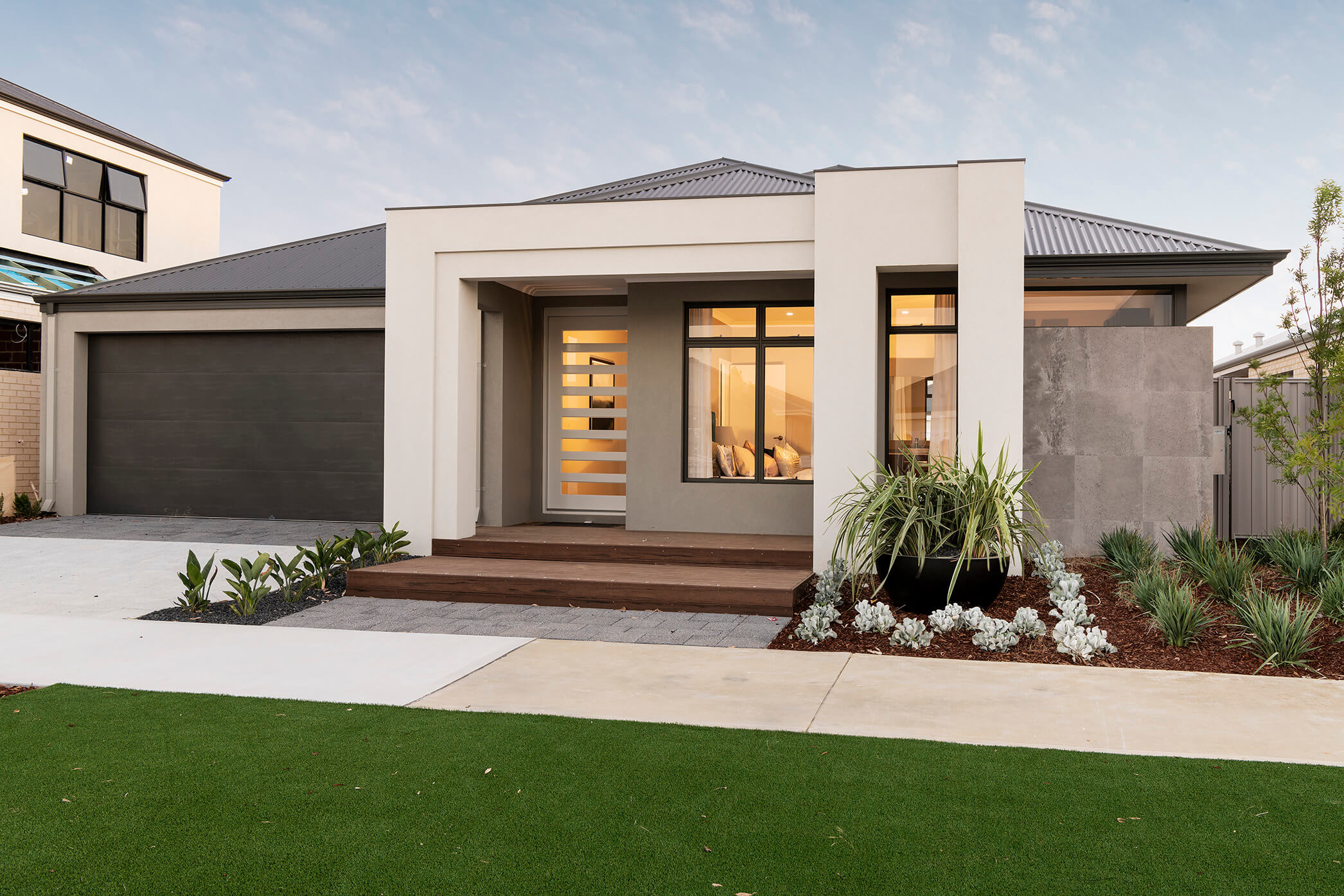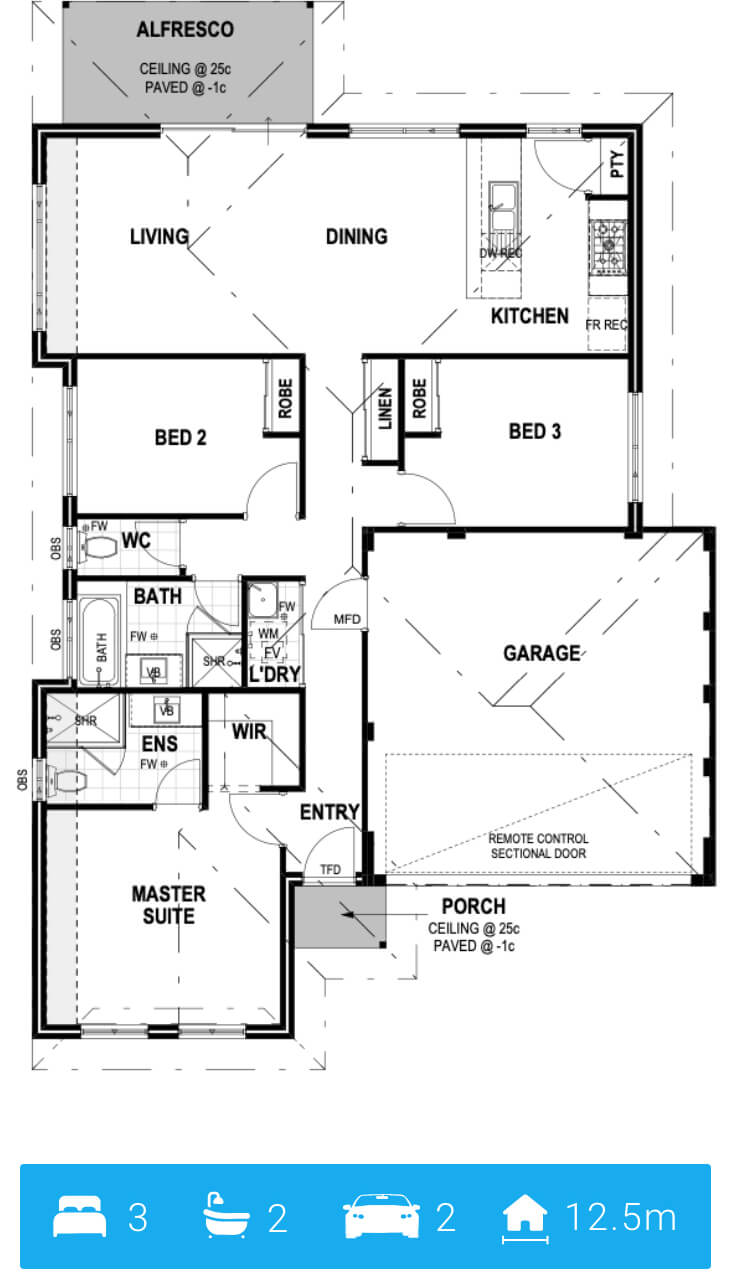

all about this floorplan
The Chill
This 3-bedroom, 2-bathroom home is spread over 149m², thoughtfully designed to maximise space on smaller blocks. With plenty of storage – including a pantry, linen closet, built-in wardrobes and a generous walk-in robe in the master suite – you’ll find a place for everything. Plus, the open-plan dining and living areas flow effortlessly onto the paved alfresco, making entertaining a breeze. So, now that you’ve found the one, you can finally chill.
Tip: Tap on image to zoom
Let’s chat
Want to know more about our services or our floor plan pricing?
Schedule a free 10-minute call with us using the button below. We’re here to answer any questions you have!

