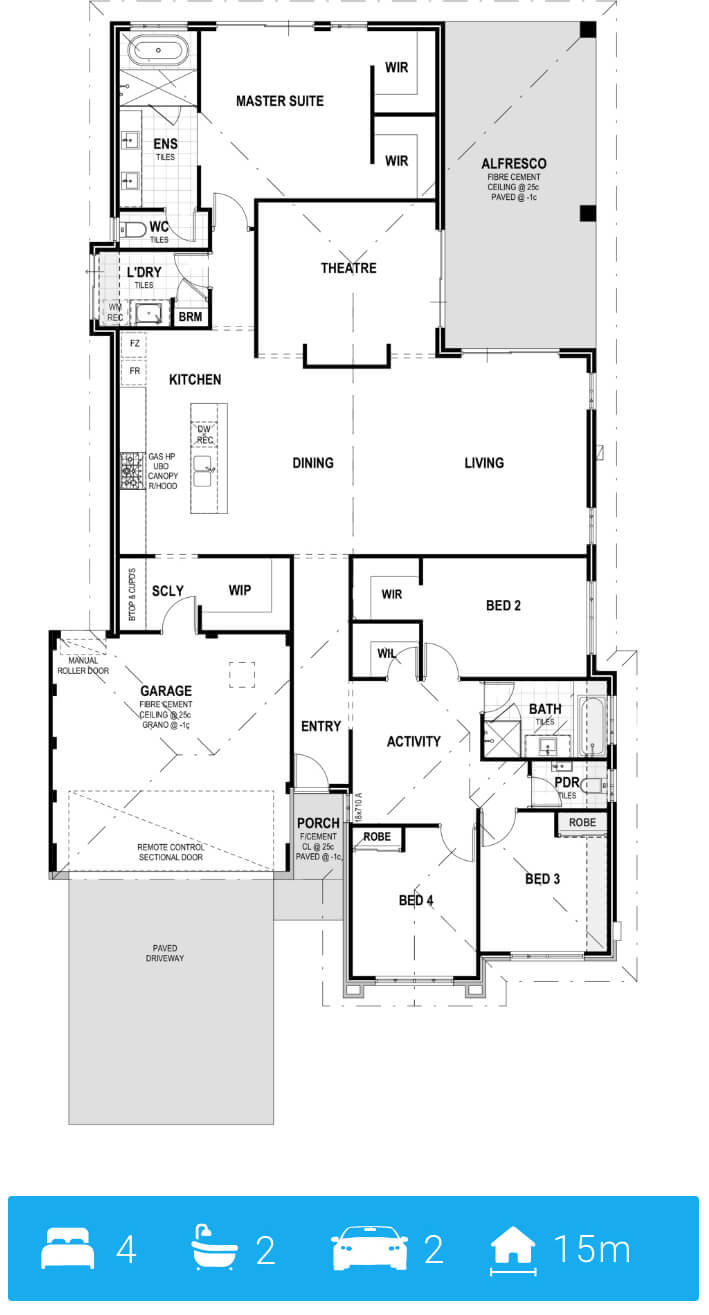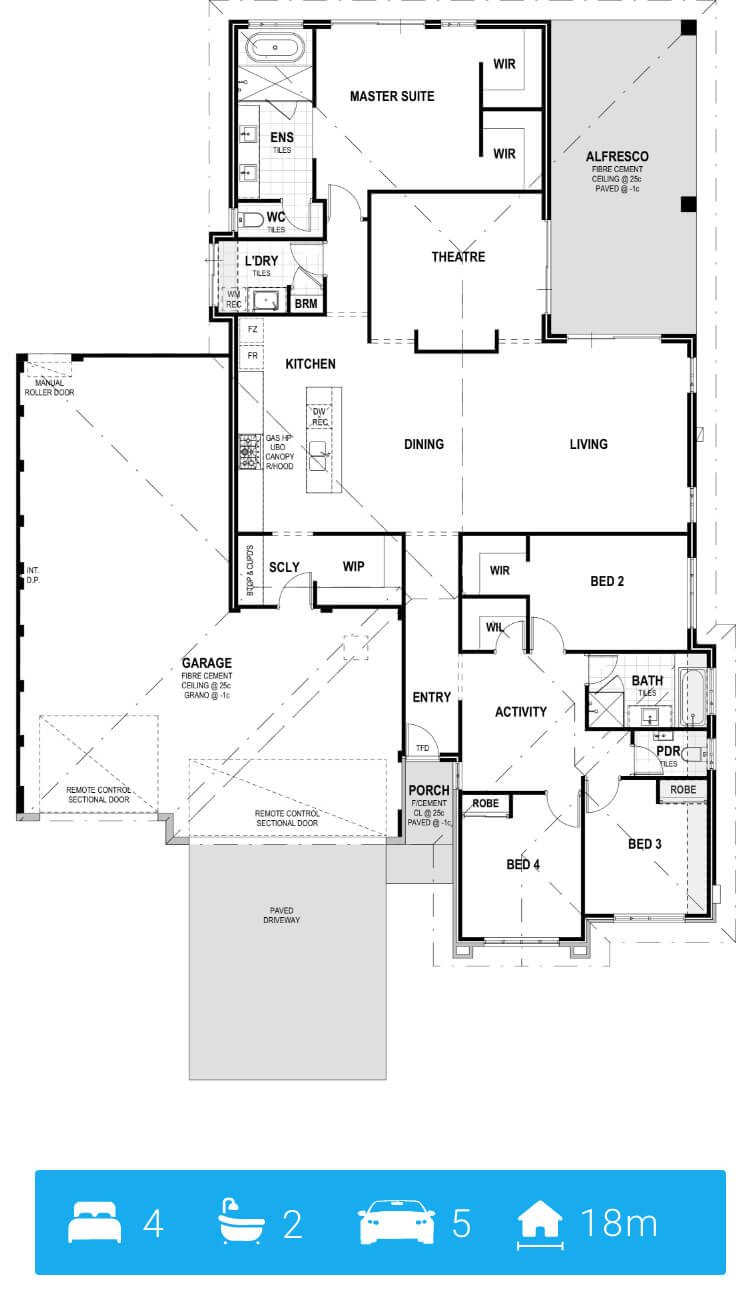

all about this floorplan
The Inception
The Inception — The Start of Something Big
Every great story has a strong opening — and The Inception is exactly that.
This thoughtfully designed 4×2 delivers a bold 210m²+ of living space, with up to 5-car garage options for those who don’t do anything halfway. Whether you’re a growing family, a collector of things (and horsepower), or someone who just loves to stretch out — this design sets the tone for a seriously upgraded lifestyle.
Inside, open-plan living takes centre stage. The kitchen flows through a scullery and walk-in pantry, straight into a generous dining and living area that opens to a large alfresco — making this home an entertainer’s dream from day one.
But it’s not just about hosting. The master suite is all luxury, with a huge walk-in robe and spa-inspired ensuite. Add in a theatre, an activity zone, powder room, and four spacious bedrooms — and you’ve got a home that’s ready for everything from movie nights to quiet mornings.
And let’s not forget the garage — whether you roll with two cars or five, The Inception has a version that’s got space for your toys, tools, projects, and more.
Big ideas start here. Begin yours with The Inception.
Let’s chat
Want to know more about our services or our floor plan pricing?
Schedule a free 10-minute call with us using the button below. We’re here to answer any questions you have!


