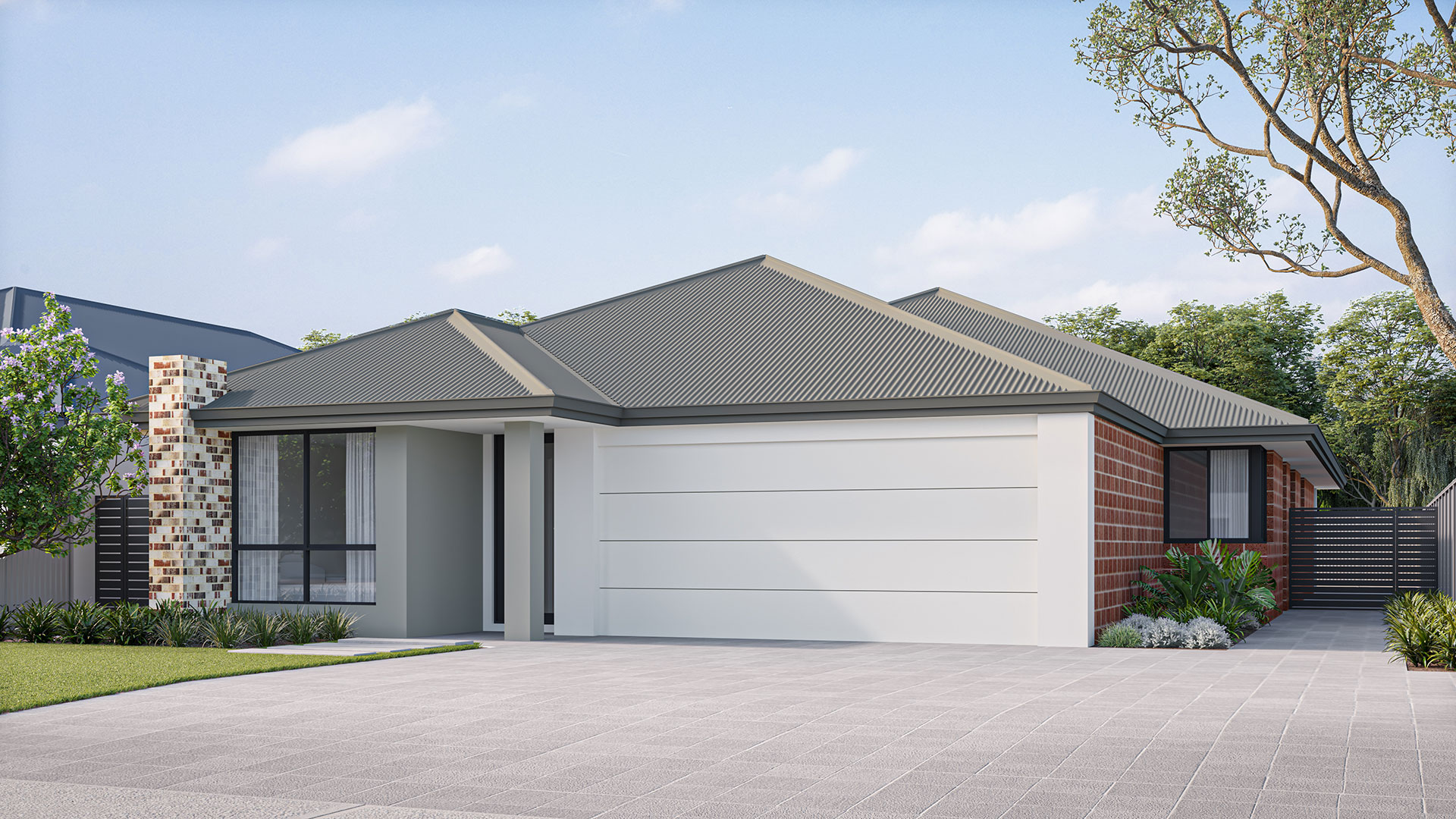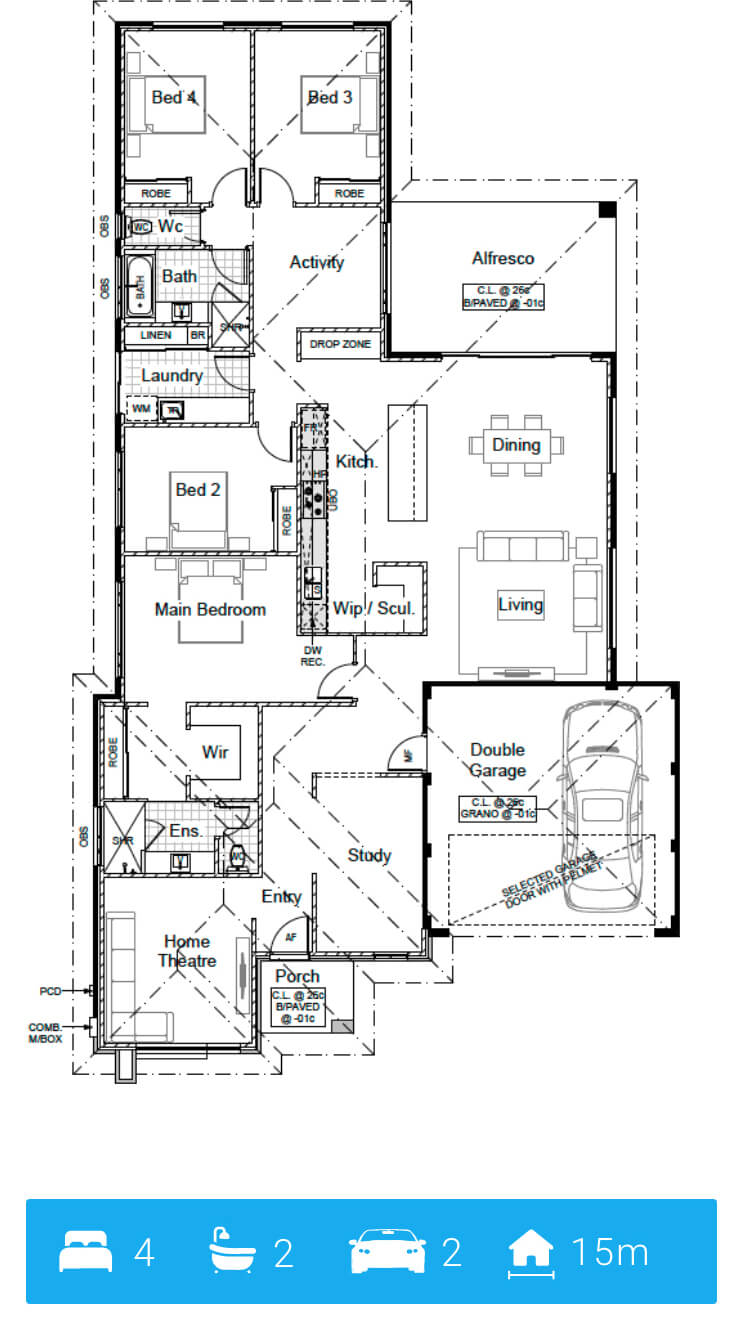

all about this floorplan
The Magnolia
The Magnolia — Effortless Elegance, Designed to Bloom
The Magnolia is the kind of home that turns heads — not with loud statements, but with timeless design, smart flow, and quiet confidence.
With over 268m² of beautifully balanced living, this 4×2 layout is crafted for modern families who want space to grow, entertain, relax, and reconnect. From the moment you step through the oversized entry, The Magnolia feels like home — warm, spacious, and ready to rise to any occasion.
At its heart is an open-plan kitchen, dining, and living zone that opens seamlessly to the alfresco. Whether it’s dinner with friends, a family movie night in the theatre, or a quiet morning coffee in the sun, this space flexes to fit your rhythm.
The master suite is a private sanctuary, complete with a generous walk-in robe and hotel-style ensuite. Three more bedrooms, a dedicated study, activity space for the kids, and a tucked-away scullery all add up to a home that’s as functional as it is beautiful.
And with its Elite Specification detailing — from high ceilings to thoughtful storage, luxe finishes to striking elevation options — The Magnolia was made to bloom for years to come.
Where timeless style meets everyday ease — welcome to The Magnolia.
Let’s chat
Want to know more about our services or our floor plan pricing?
Schedule a free 10-minute call with us using the button below. We’re here to answer any questions you have!

