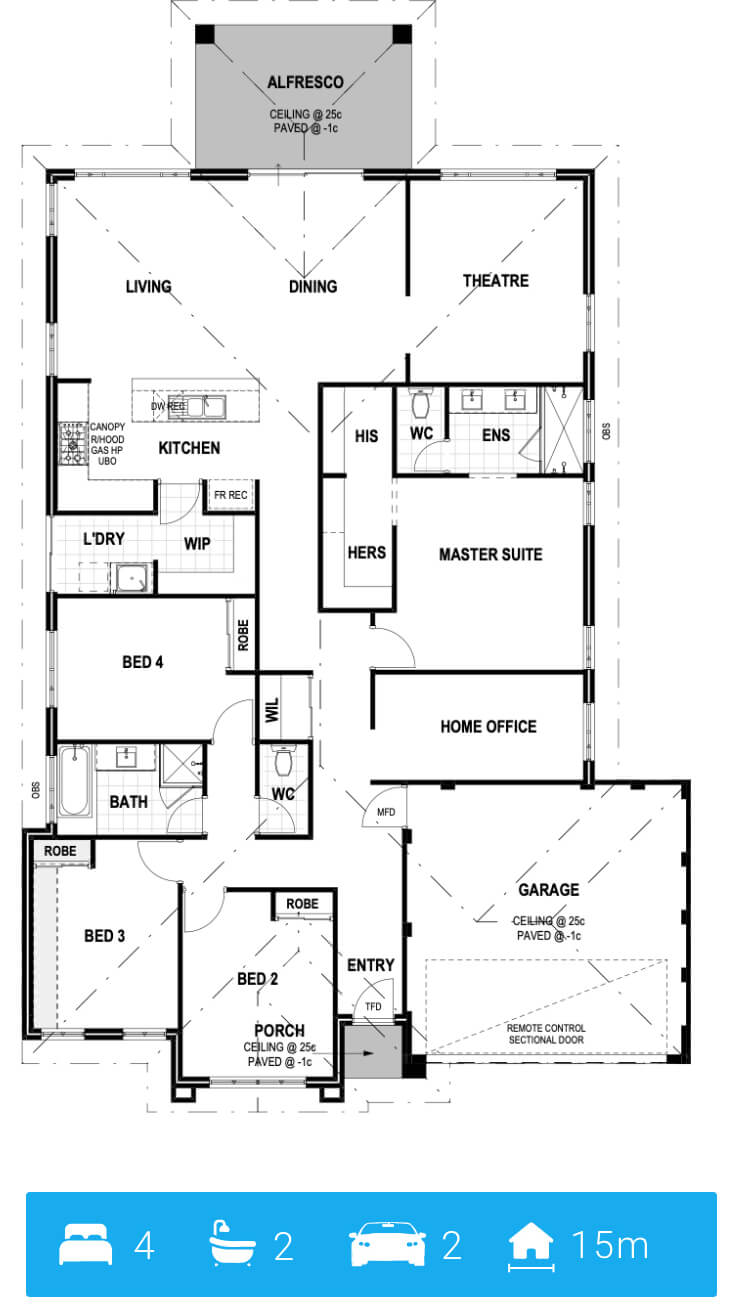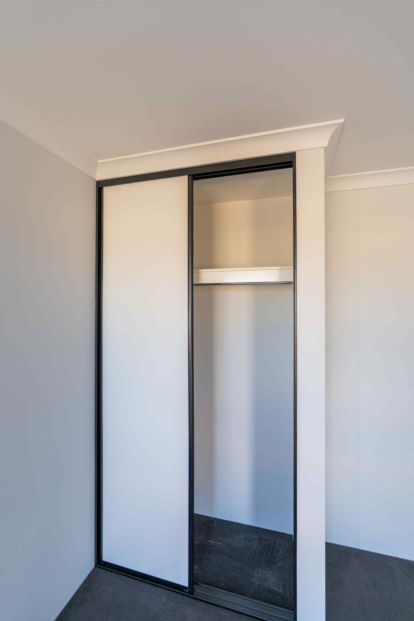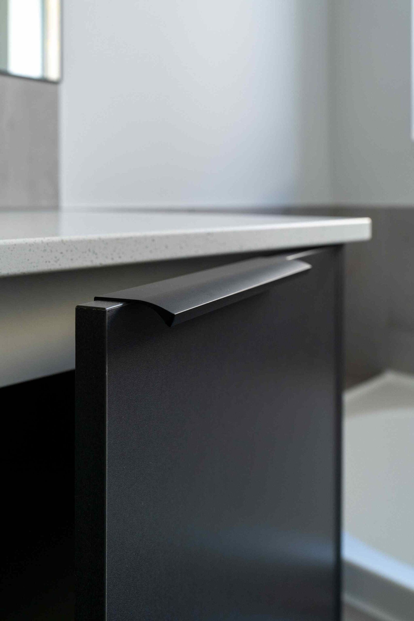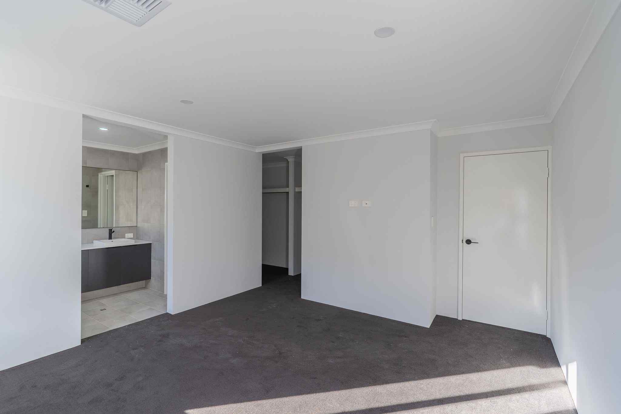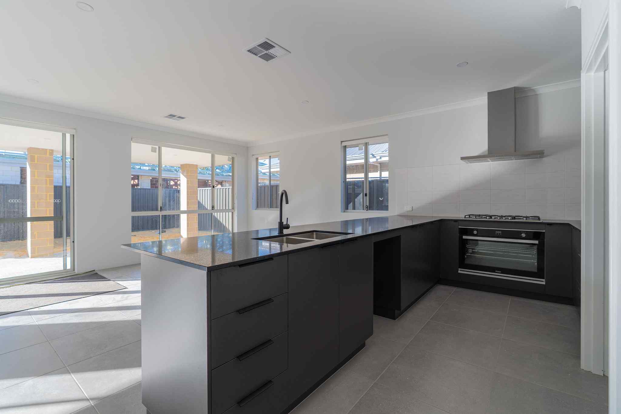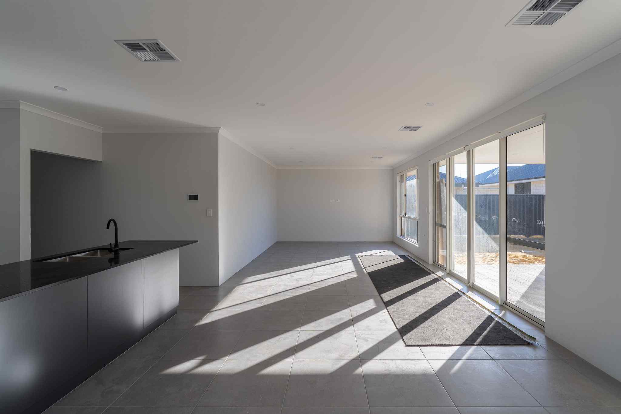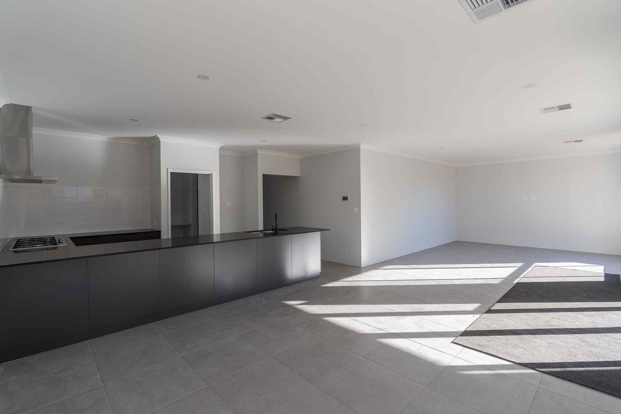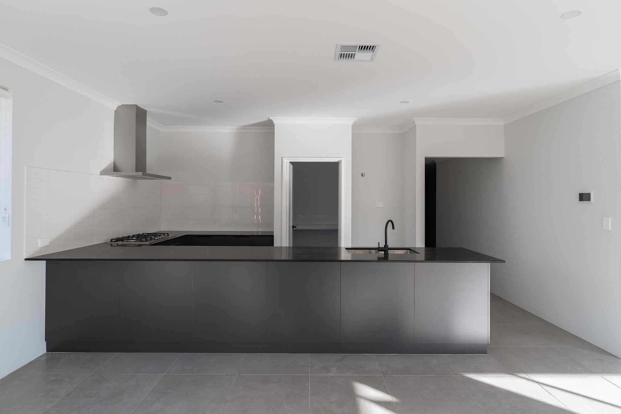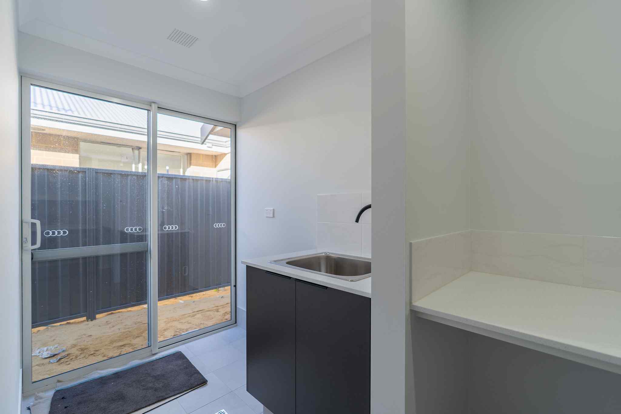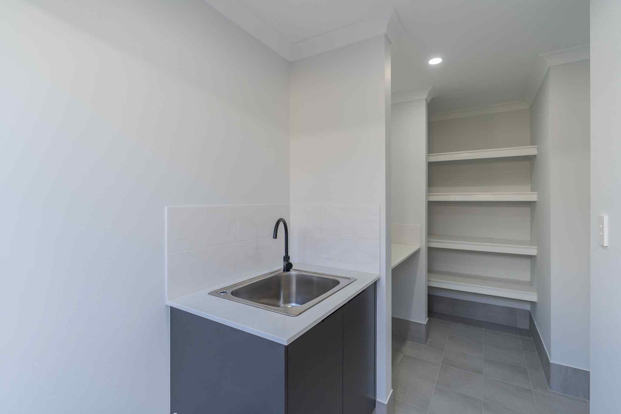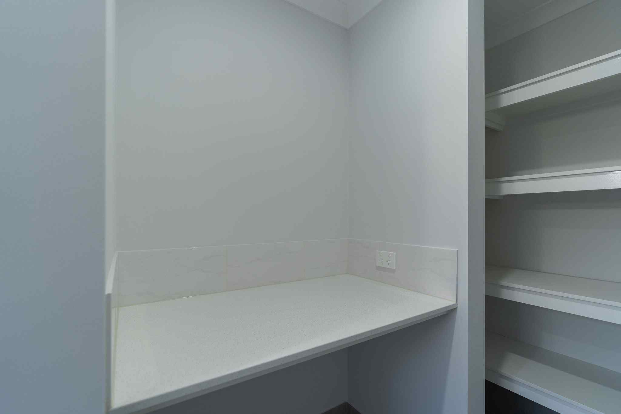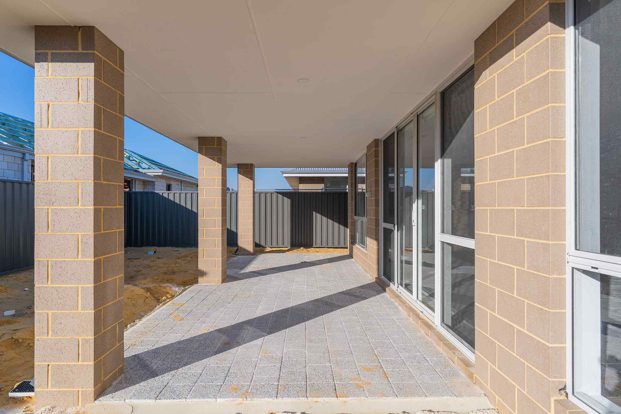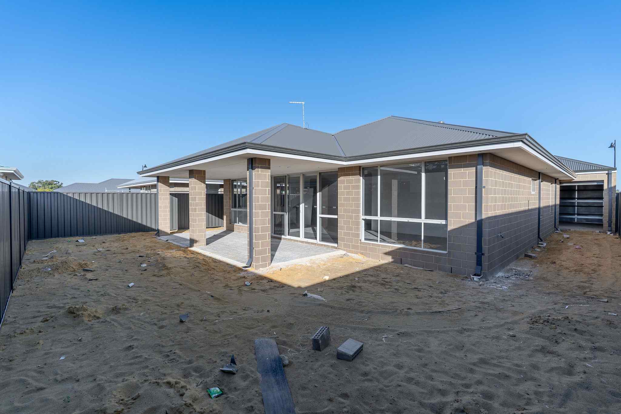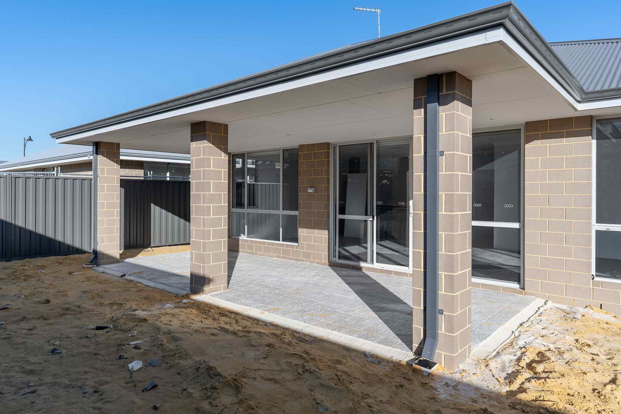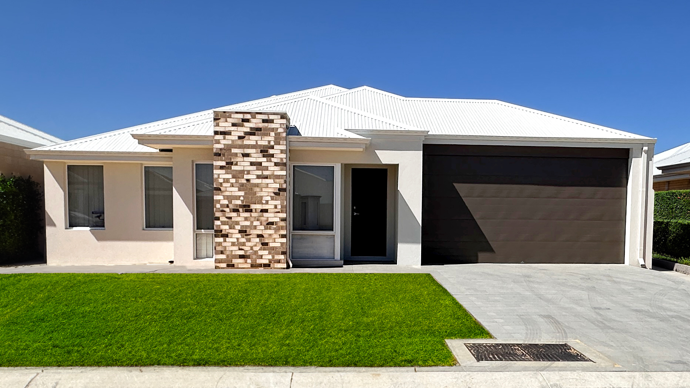

all about this floorplan
The Mr Big
They don’t call it Mr Big for nothing! This 15m frontage stunner is packed with space, style, and serious functionality. Featuring 3 bedrooms, 2 bathrooms, and a double garage, this home is designed for those who love to spread out and live large.
Your Master Suite is your own private sanctuary, complete with a walk-in robe and ensuite—because you deserve a little luxury. Down the hall, the minor bedrooms are neatly tucked away, each with built-in robes and easy access to the shared bathroom.
At the heart of the home, the open-plan kitchen, living, and dining area flows effortlessly, leading straight out to the Alfresco, making indoor-outdoor entertaining a breeze. The kitchen is fully equipped with ample bench space and a dedicated laundry nearby to keep things tidy.
But the real MVP? The huge Theatre Room at the back—perfect for epic movie nights, binge-watching marathons, or gaming sessions that never end.
Big on space, big on style, and big on comfort—The Mr Big is ready to impress!
Let’s chat
Want to know more about our services or our floor plan pricing?
Schedule a free 10-minute call with us using the button below. We’re here to answer any questions you have!

