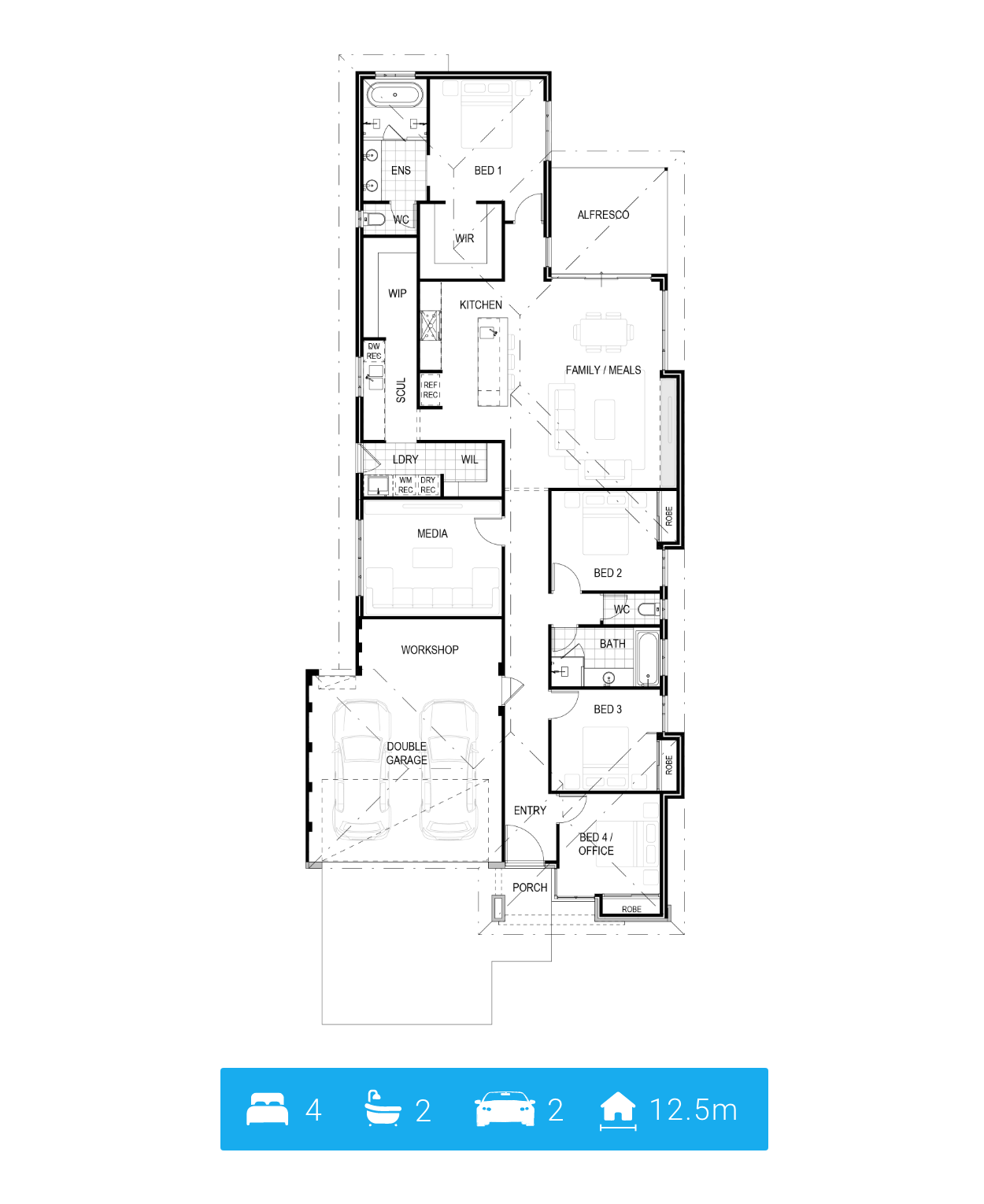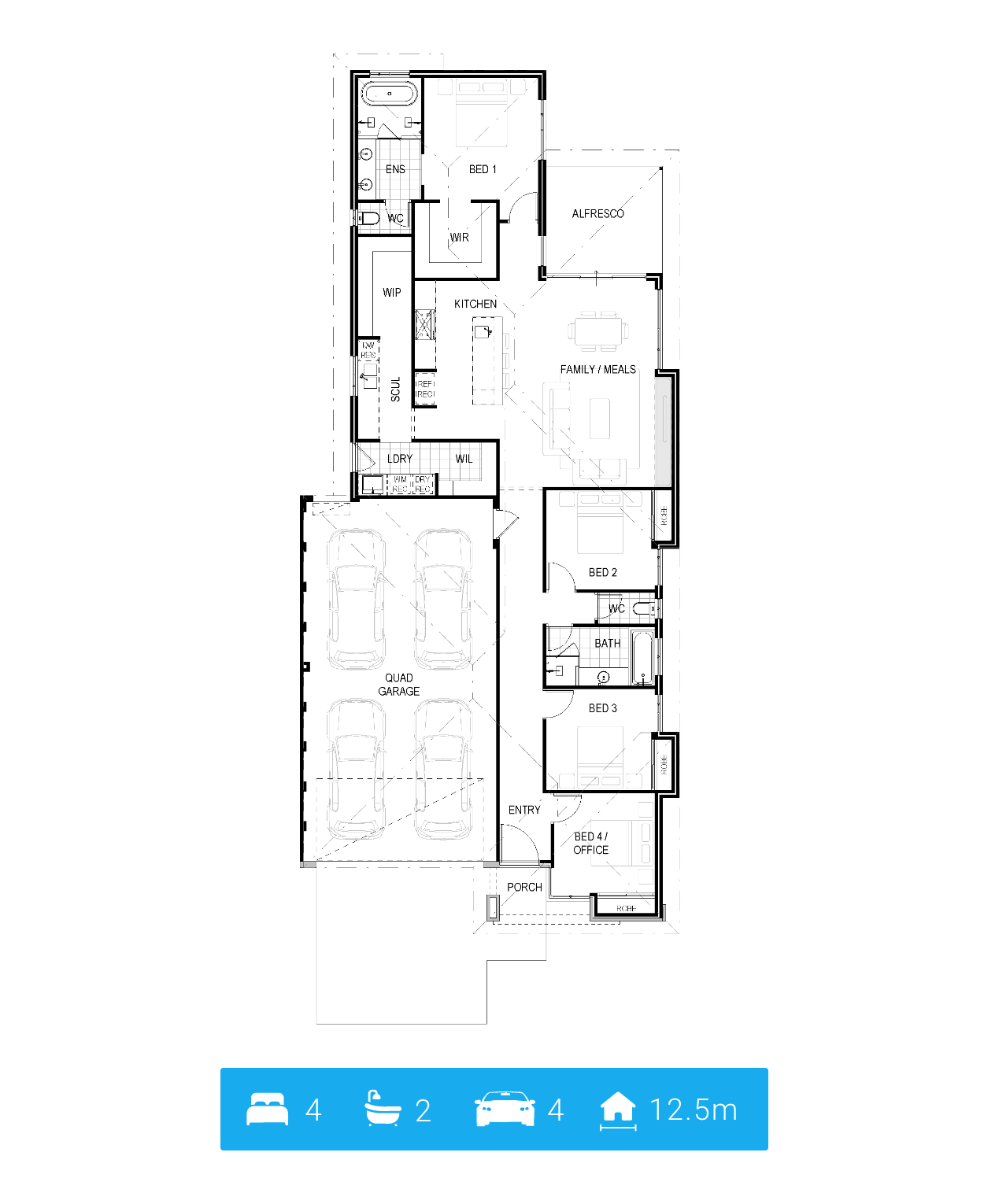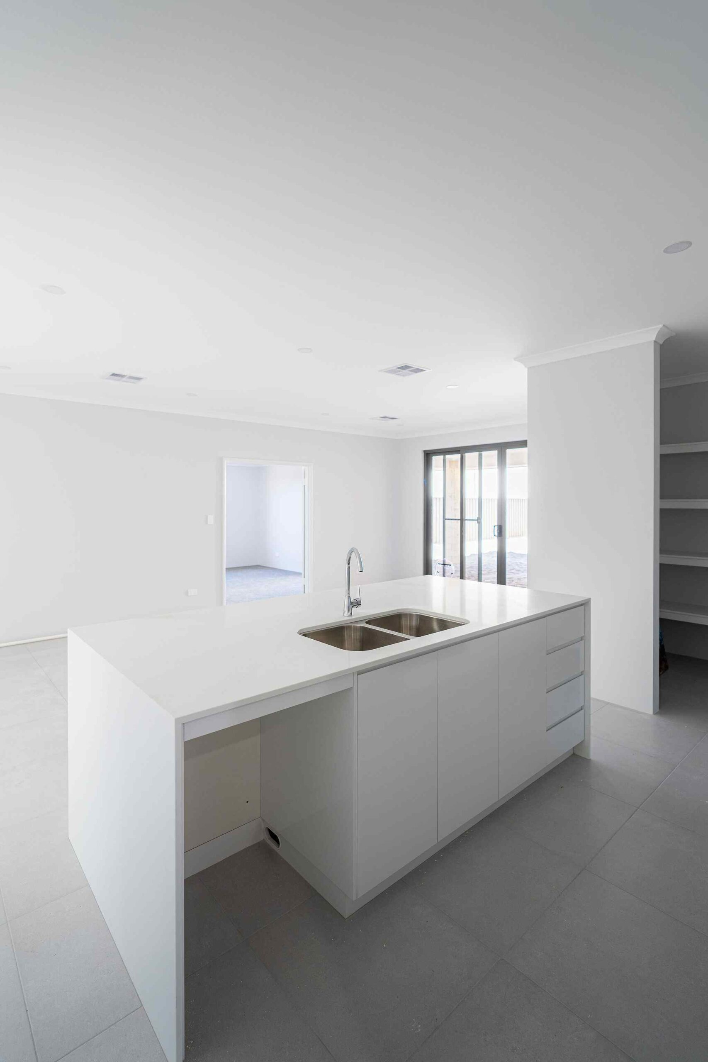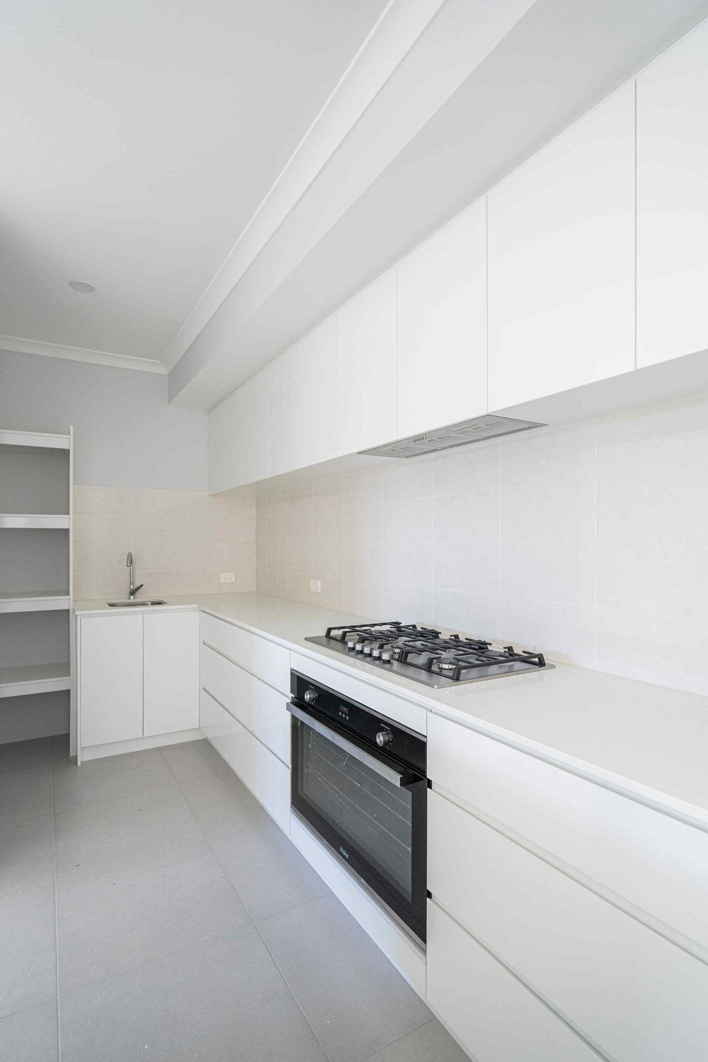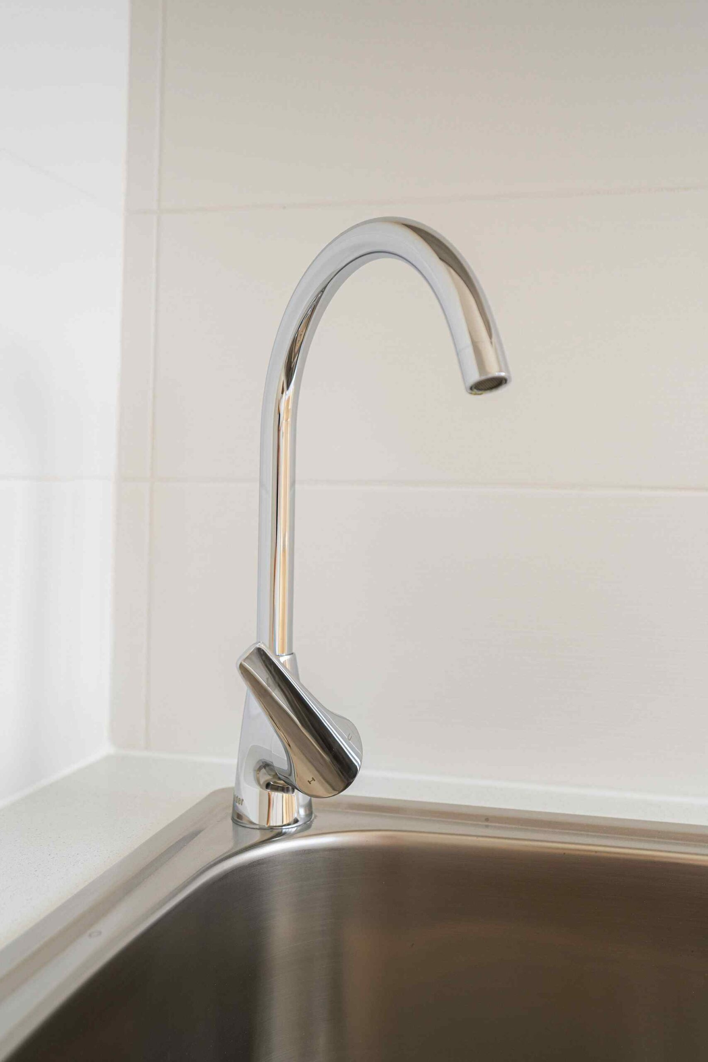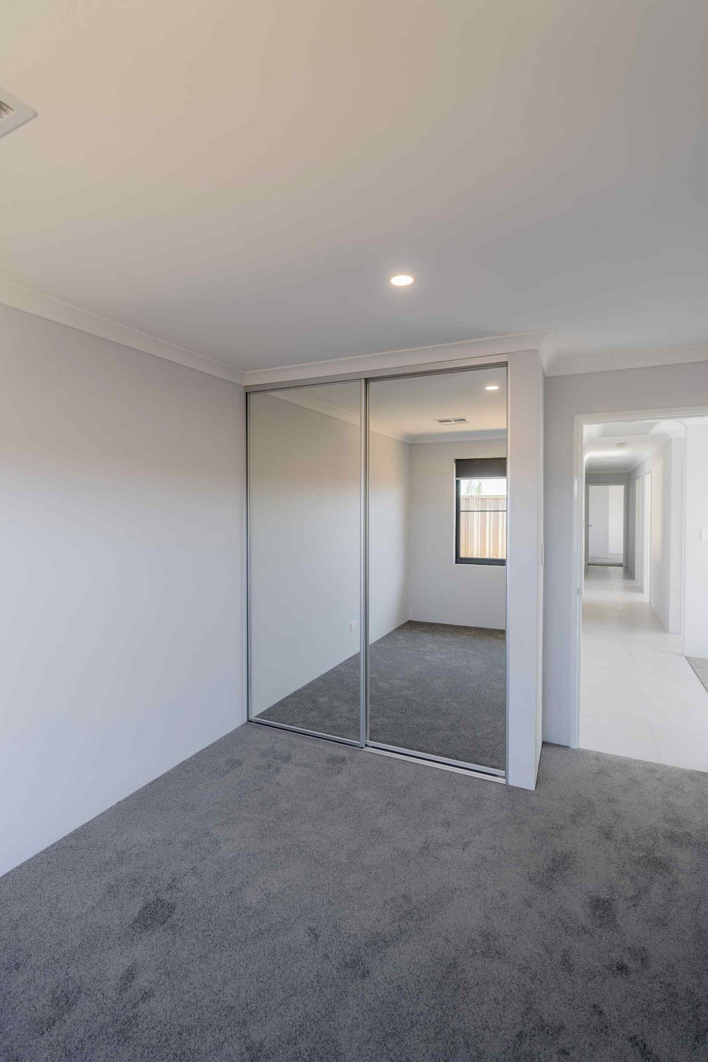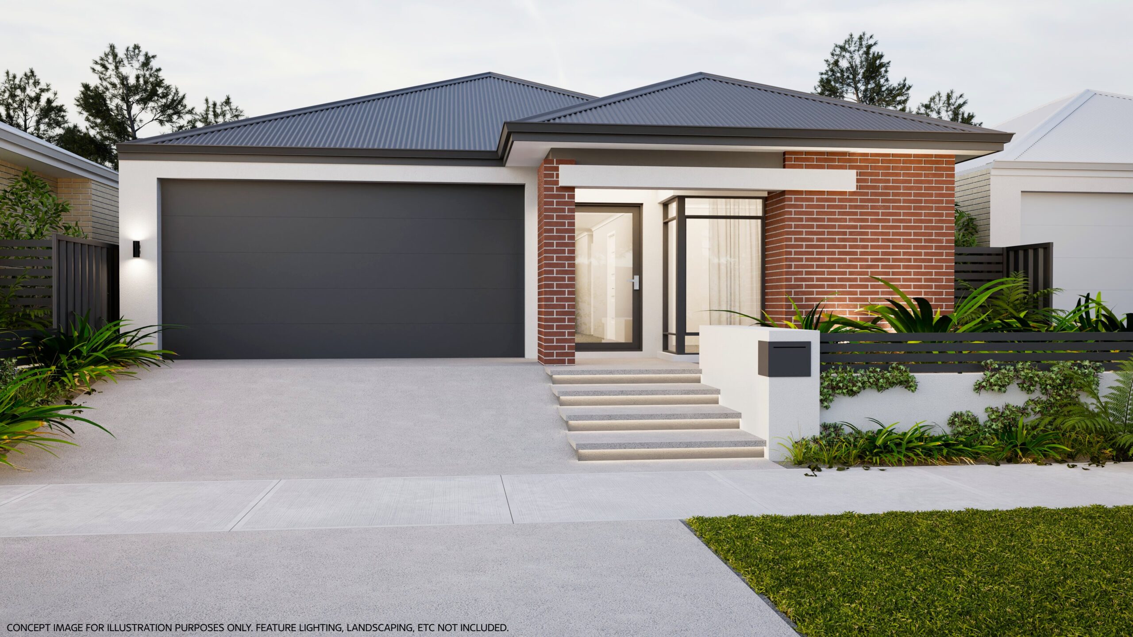

all about this floorplan
The Quadfather
Don’t let the name intimidate you. The Quadfather is all about looking after the family… and the toys.
Built for 12.5m lots but swaggering in like it owns the street, this home delivers serious space, bold design and, of course, that legendary four-car garage that gearheads and storage-hungry families dream about.
Step inside and the home opens right up. A long, effortless hallway draws you through to a light-filled kitchen, living and dining zone that connects straight to a paved alfresco — perfect for weekend cook-ups, family hangs or kicking back after a long day in the “family business.”
The kitchen is the real deal too: a scullery, a walk-in pantry and plenty of prep space to keep the chaos under control. Whether you’re meal-prepping, entertaining or sneaking midnight snacks, this one’s built for real-life living.
The master suite sits quietly at the rear, private and peaceful, well away from the hustle of the front bedrooms. With its own ensuite and walk-in robe, it’s the perfect escape when the house gets loud. Up front, three more bedrooms line up neatly around the bathroom and WC, making it ideal for kids, FIFO setups, guests or your ever-growing hobby collection.
And that garage?
Let’s not pretend it’s anything less than the star of the show.
Room for four vehicles, tools, bikes, boards… whatever your lifestyle demands. It’s big, it’s bold, it’s pure bragging rights.
With huge living spaces, stacks of storage and a layout that balances family life with a little bit of fun, The Quadfather proves you don’t need a wide block to live like a boss.
Strong. Spacious. Built for a big life.
That’s The Quadfather.
Let’s chat
Want to know more about our services or our floor plan pricing?
Schedule a free 10-minute call with us using the button below. We’re here to answer any questions you have!

