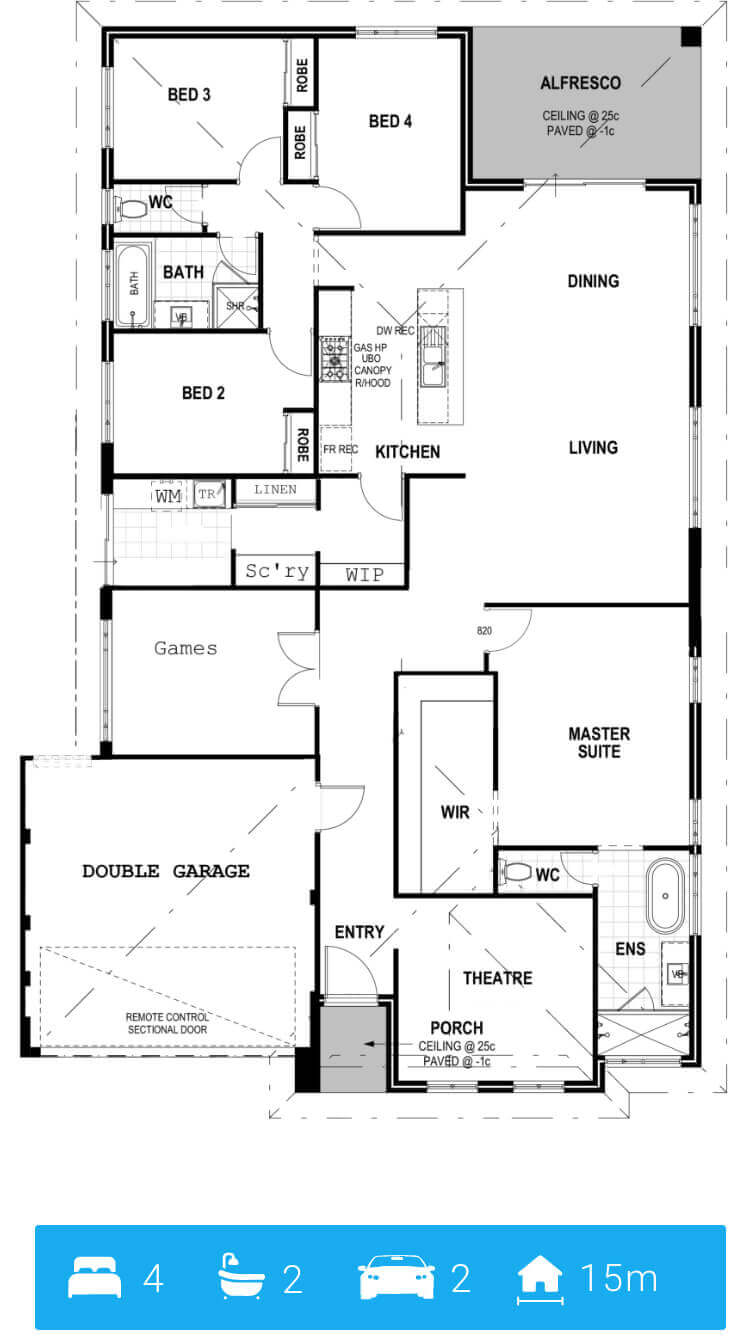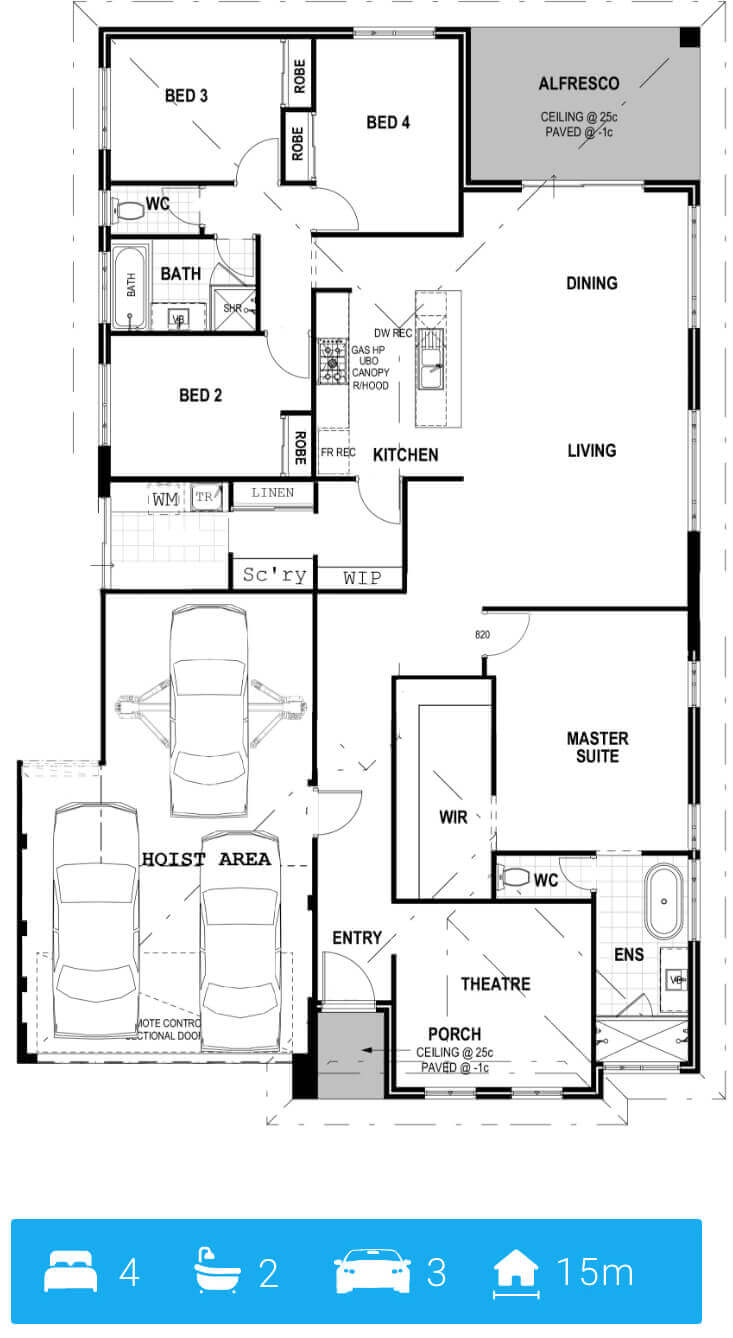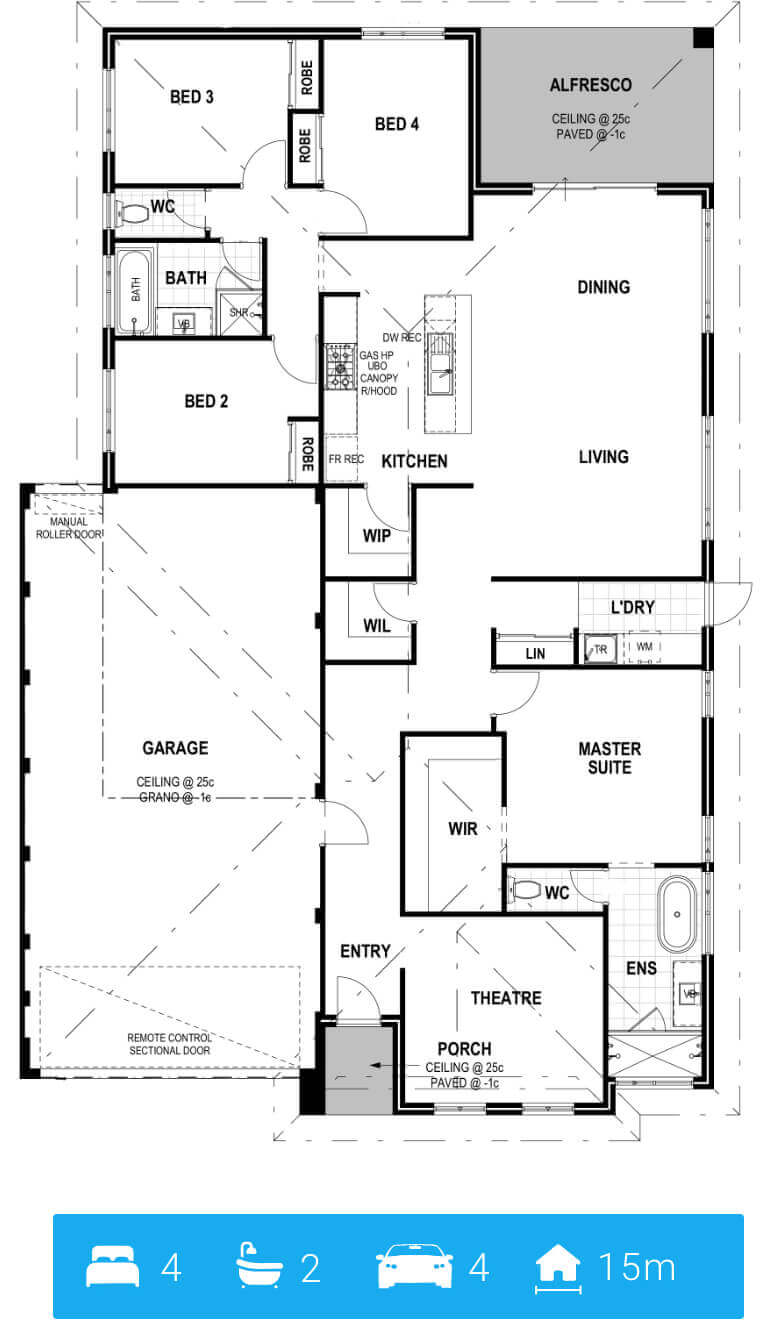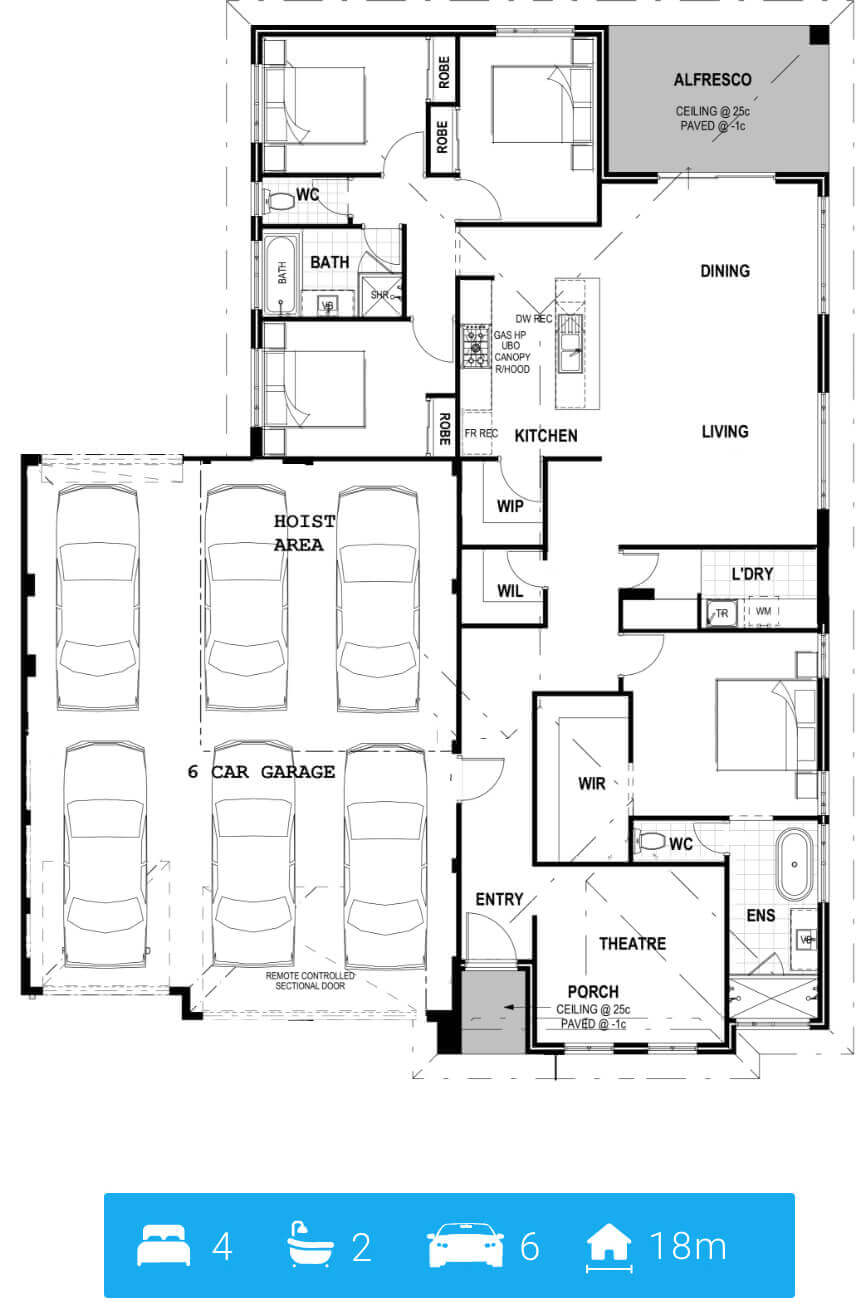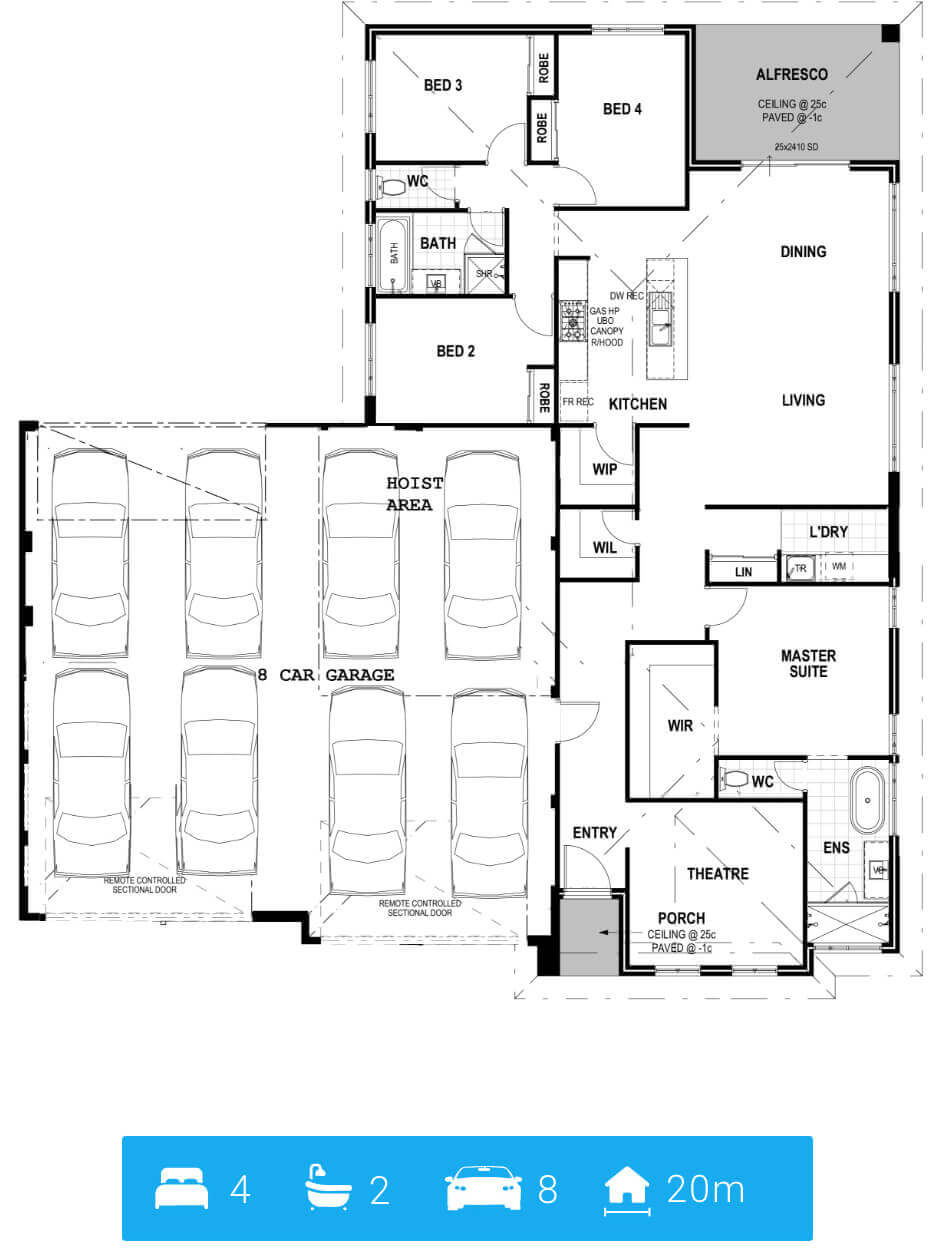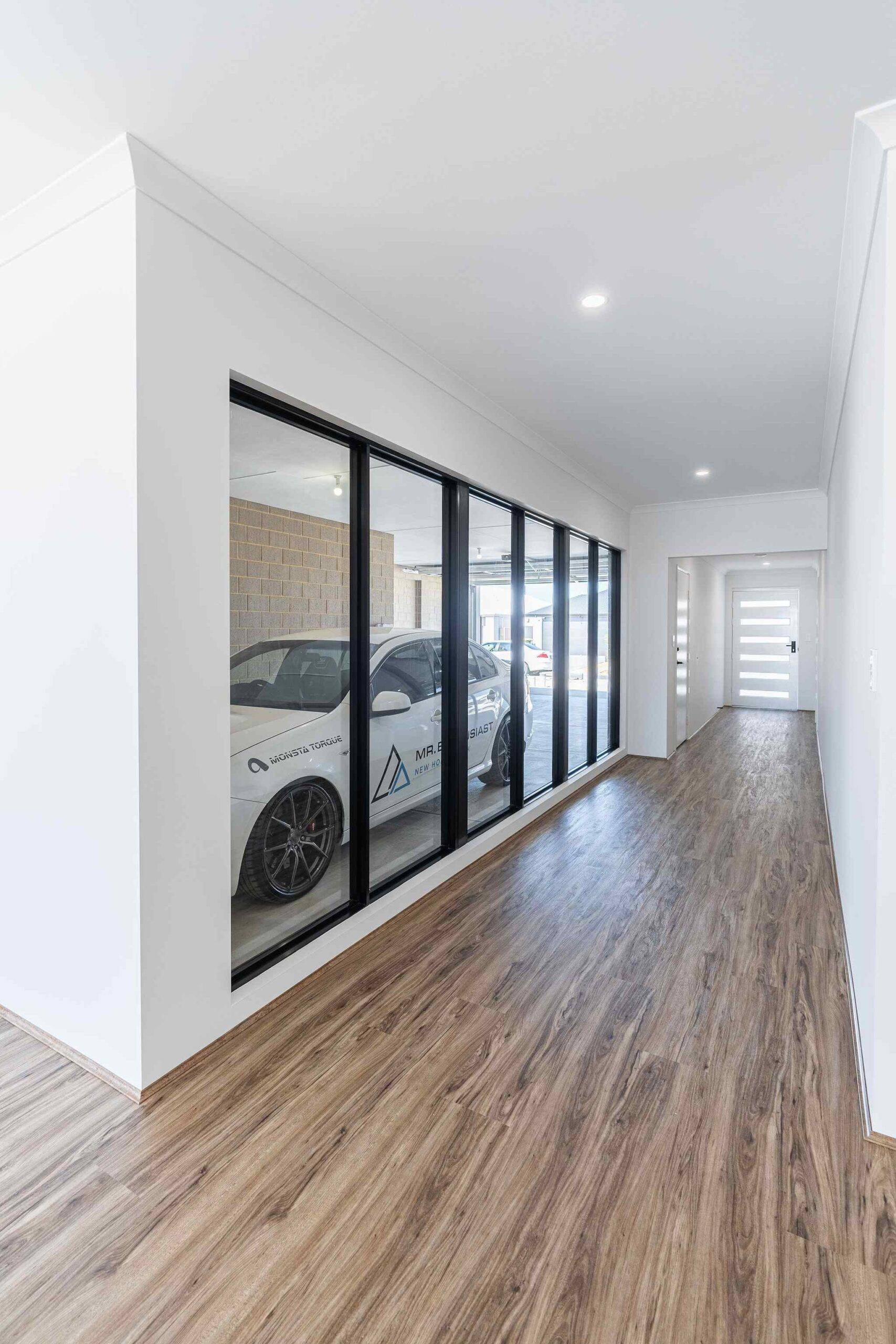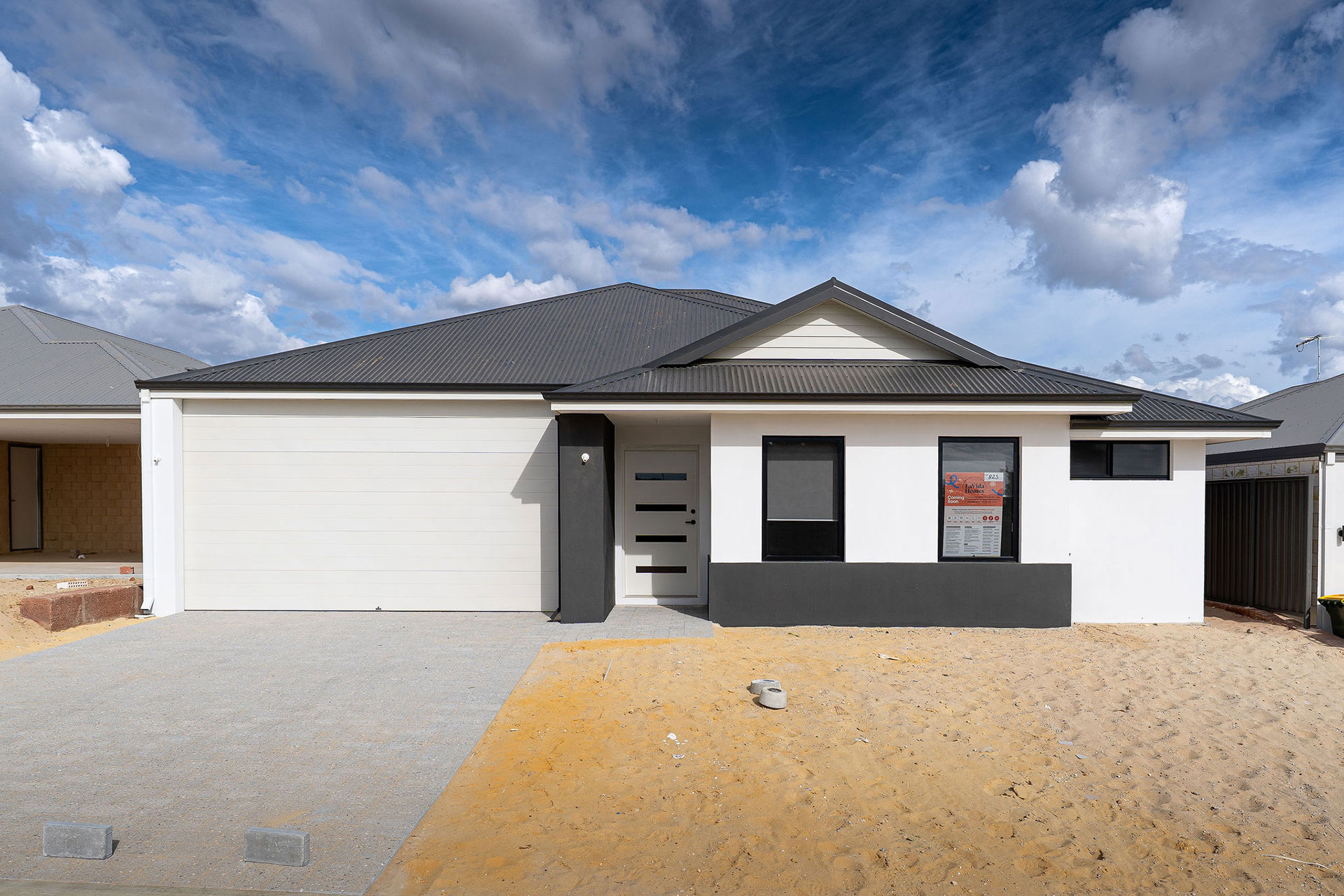

all about this floorplan
The Wingman
Every hero needs a right-hand — and when it comes to your lifestyle, The Wingman has your back. Designed to fit into tight 12.5m-wide lots without sacrificing space where it counts, this clever 4×2 layout brings smooth, functional living that’s ready to roll with you.
At the heart of The Wingman? A wide, open-plan kitchen, dining, and living zone that connects seamlessly to the alfresco. Whether it’s low-key weekend catch-ups or big family events, you’re always ready to host. Need your own time-out? Slip into the private theatre room or retreat to the spacious master suite — complete with walk-in robe and ensuite — while three more well-sized bedrooms give everyone their own corner to recharge.
And when it comes to toys? Choose your garage weapon: 2, 3, 4, 6, or even 8-car options, with hoist areas, tandem setups, and workshop space for those “just one more project” weekends. Practical touches like the walk-in pantry, scullery, double linen closets, and smart storage throughout mean The Wingman is always ready to back you up — and make everyday living easier. Laid-back, loaded with features, and always ready when you are — that’s The Wingman.
Let’s chat
Want to know more about our services or our floor plan pricing?
Schedule a free 10-minute call with us using the button below. We’re here to answer any questions you have!

