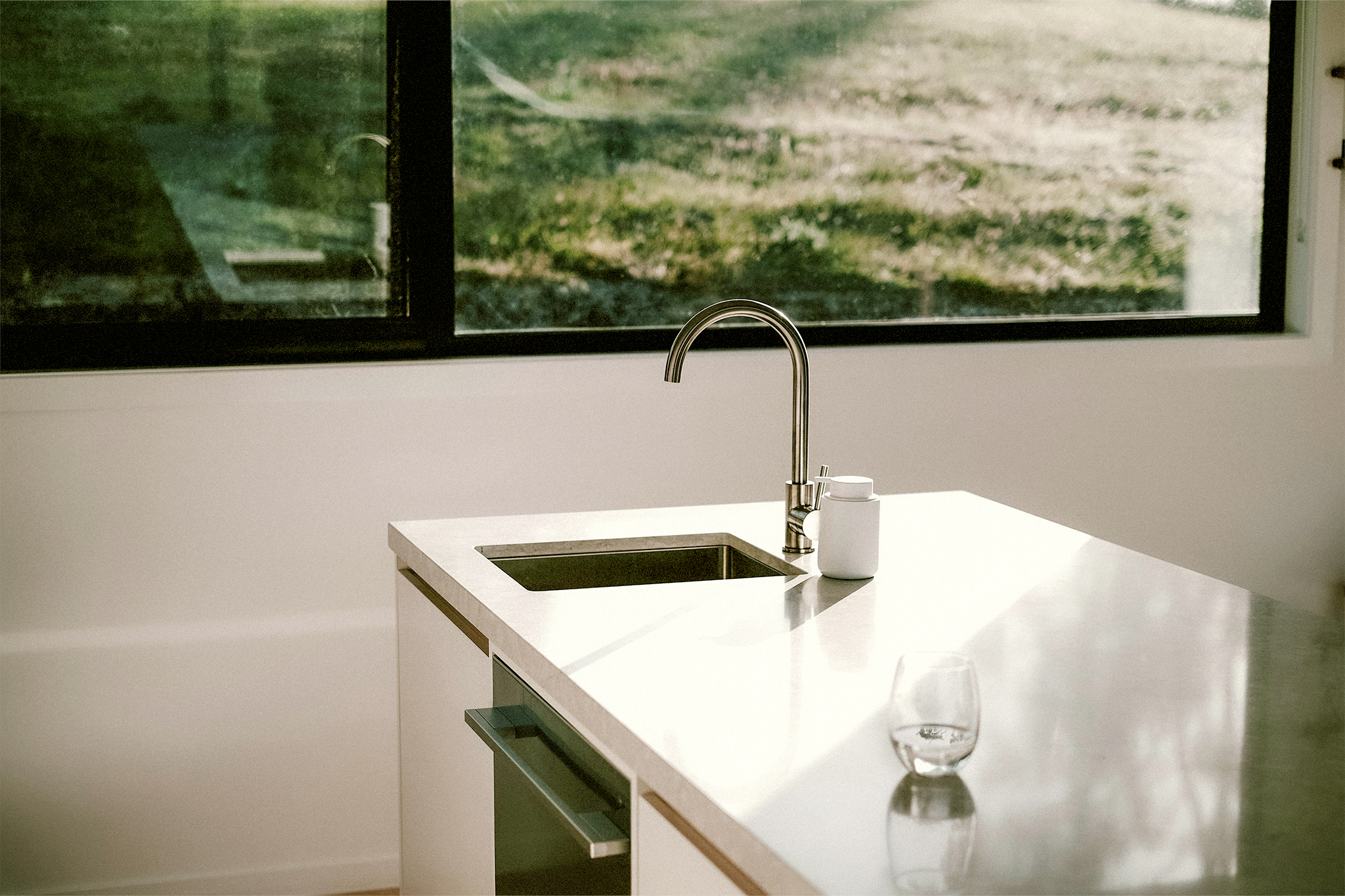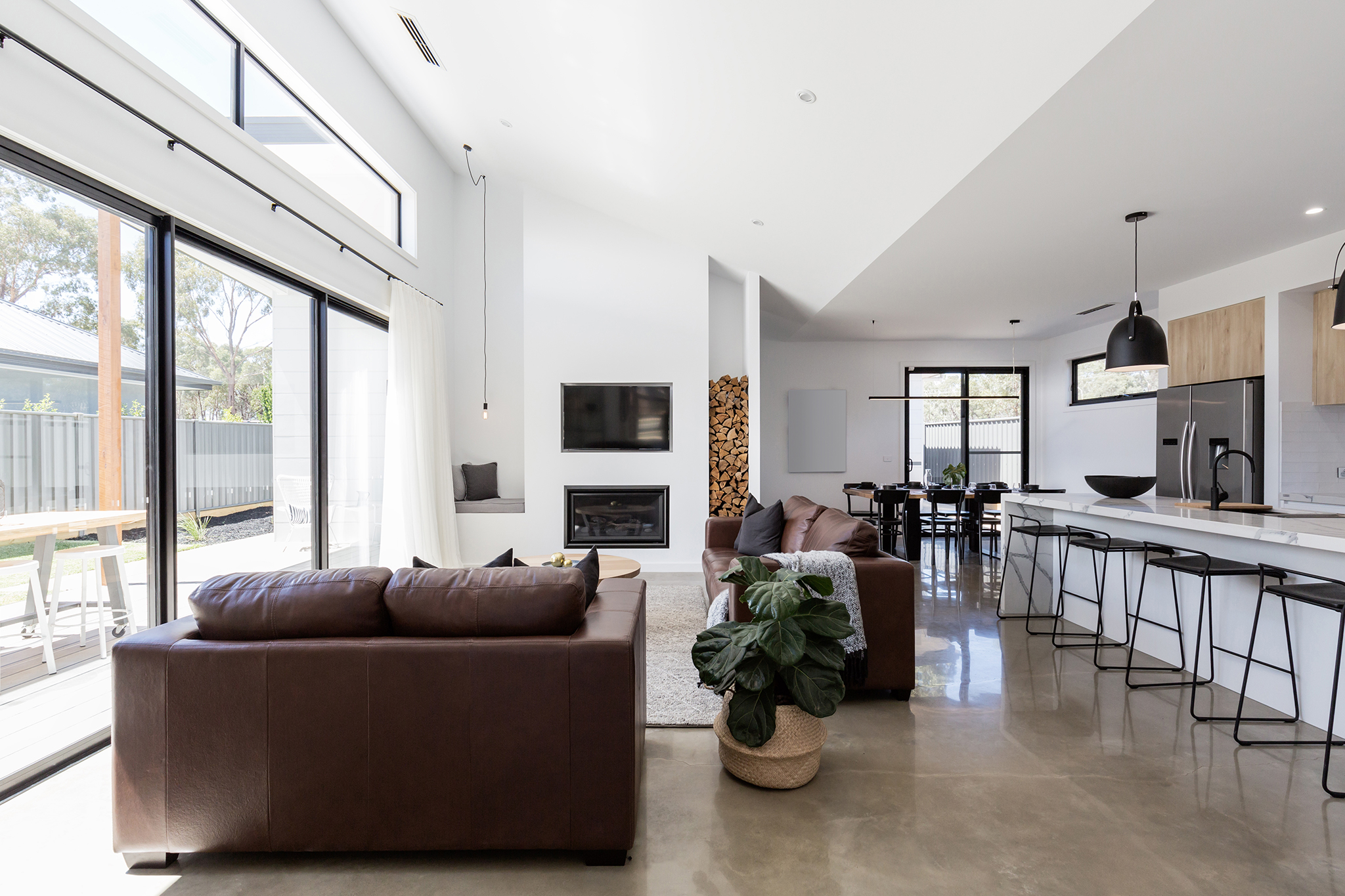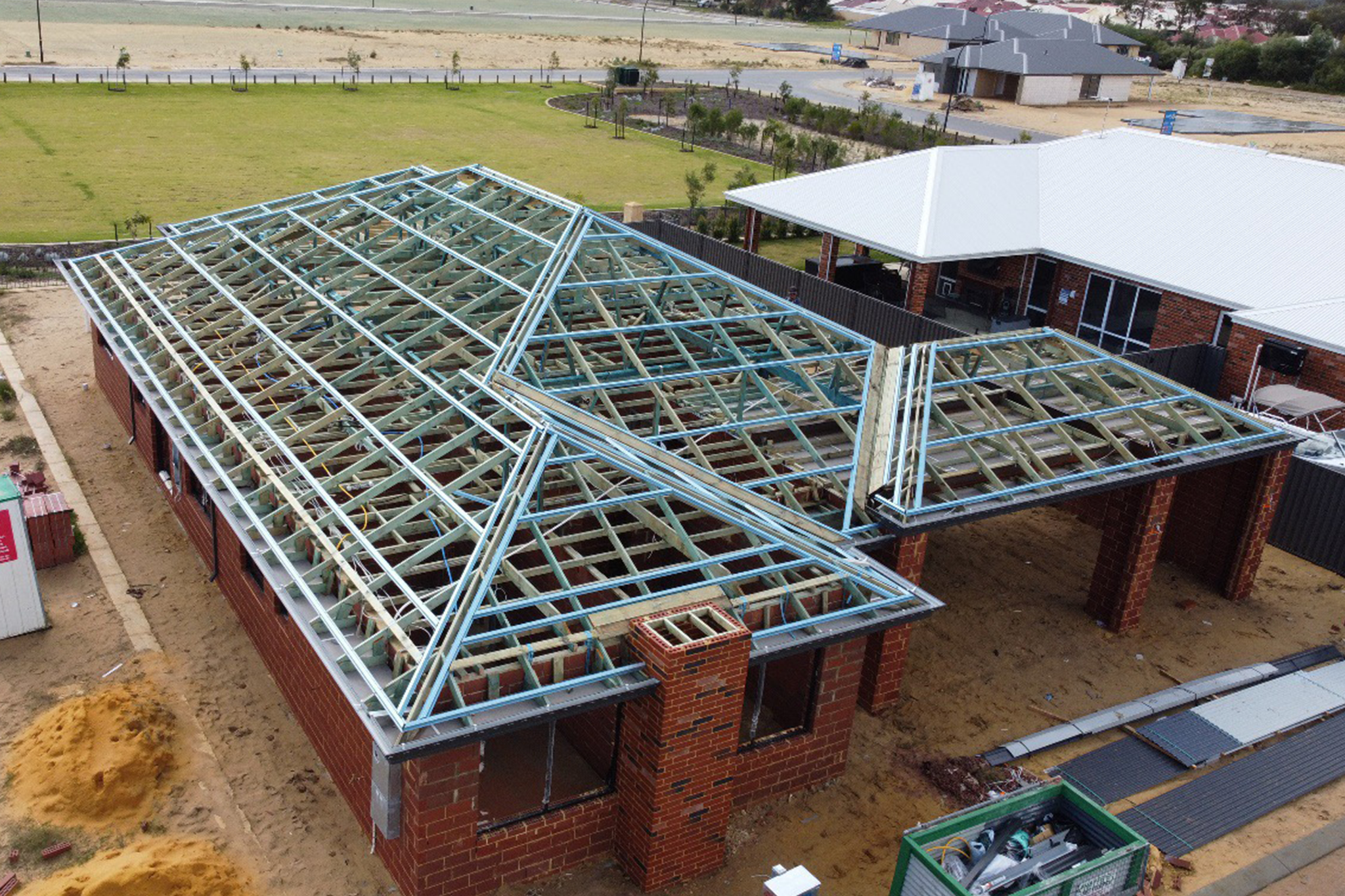
The Building Process – Construction Phase

The Building Process – Construction Phase
So you’ve done all the paperwork, your finance has been approved, you’ve settled and you’re heading to site. What happens next you might ask? Let’s have a look;
Earth Works
This is where it all begins! An earth worker will come to prepare and compact the block for your home’s new foundation. Sometimes blocks are already occupied by plants, weeds, small shrubs and uneven ground which needs to be levelled before concrete can go down. The earth worker removes all plants and debris then compacts the area where your concrete slab is to be poured.
Once the site’s clean and level, trades will work with the plumber to pre-lay all the pipe works and footings in preparation for the slab to be poured. This means that when the plumbing starts at a later stage, all pipes are correct and in place, waiting for future connection.
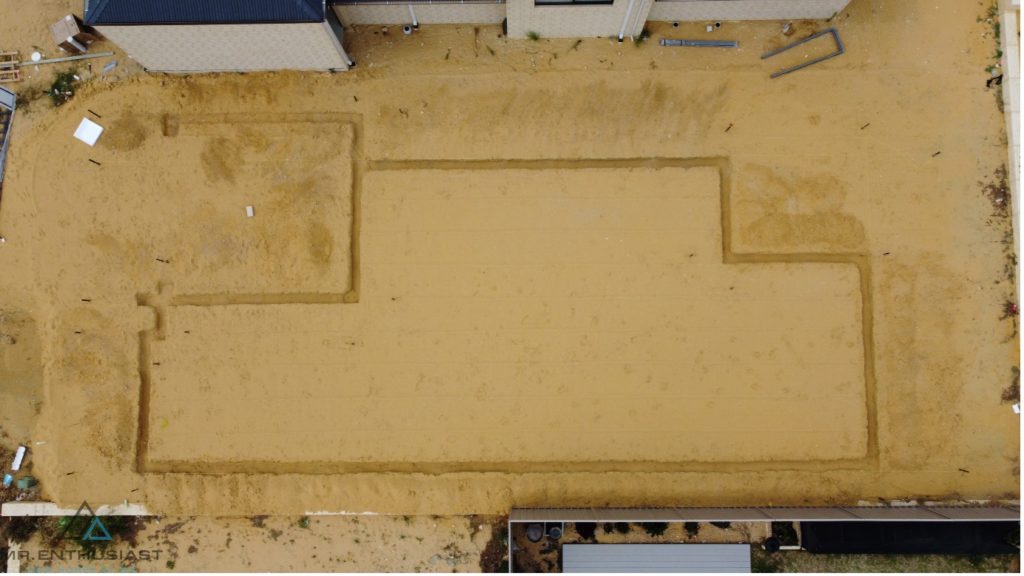
Slab Down
When your slab goes down it will be the first major milestone in the construction of your new home. This means all your footing for construction will be officially in place, and your underground drainage pipes are complete.
This is the perfect time to take a walk along the slab and envision all your future memories. Just remember, the slab may feel ‘small’ to begin with, but the perceived feel of the build changes throughout each stage. Your home will get bigger, smaller and then bigger again depending on what stage you’re at.
To kick off this stage of the journey, we suggest throwing a slab party because you’ve come so far and we need to celebrate this. Gather your fold out chairs, a bottle of champagne and have your good friends and family celebrate the good times with you!
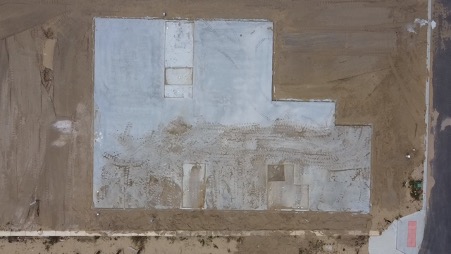
Brickwork Starts
When you reach this stage of your journey your site supervisor will be arranging a bricklaying team and for all materials they will need to be delivered to your site. The bricklayers will begin by setting out your walls with chalk lies on the slab. By drawing chalk lines on the slab, the bricklayer can ensure the walls are straight and rooms are marked to scale. At this stage we will check-in every couple of weeks and send you an email with the picture taken onsite this way you’ll get to see the brickwork change with each update.

Roof Stage
So now your brickwork is finished meaning your walls have been erected and the site has been cleaned you are now ready for roof stage.
At this stage your site supervisor has arranged for your roofing materials to be delivered as required for each stage and for your carpenter has been scheduled to construct the roof frame. This includes the roof timber, hardware, fascia and structural beams.
Once everything is on-site, your carpenter will start to pitch and construct your roof frame; which will form the support for your chosen roofing materials.
When the roof frame is complete, the electrician and plumber return to your home to complete the next stage of work, commonly referred to as the “tube stage”. This stage consists of both trades chasing the walls (cutting into the brickwork) to match the electrical/plumbing works on your final
plans i.e. your chosen power point positions and tap positions. Essentially setting up the installation
of the electrical wiring and the water and gas pipe-work for your new home, as per your final signed contract plans.
Next, the gutters are added to assist with drainage from rainwater. Lastly the roof cover will be installed ensuring it is watertight and structurally safe.
This is the stage your house is really starting to come together to look like a home.
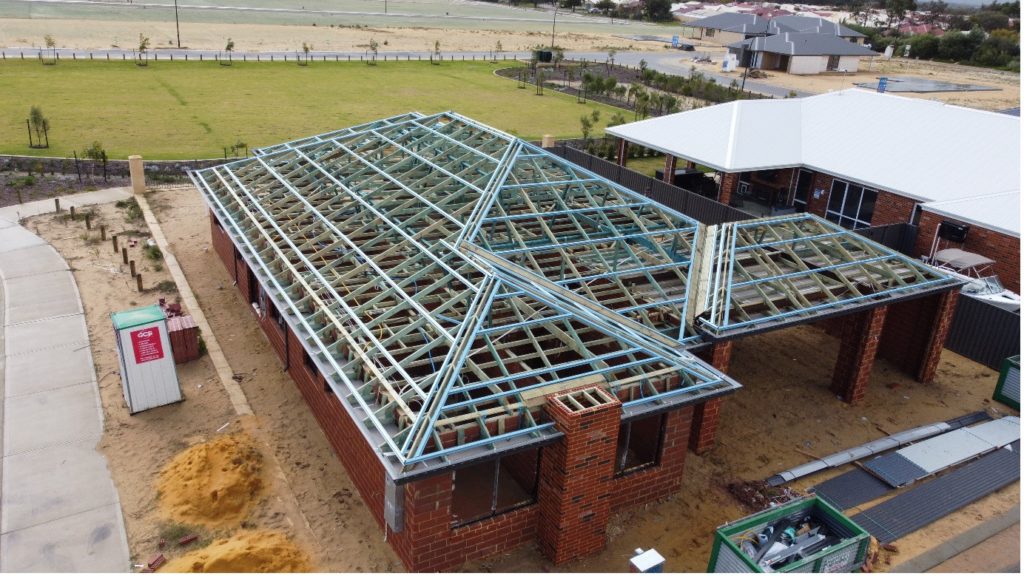
Lockup
At this point you have something that looks like a house on your block but lock up means that all external doors and windows are installed and now all the cool stuff starts happening inside, all the stuff that makes a house, work.
All the internal walls will get rendered and plastered, ceilings and cornices will go on and then get painted, the carpenter will come in and install shelving, doors and the kitchen and bathroom cabinetry. Then your wet areas will be tiled, and flooring will be installed and lastly the plumbing and electrical fixtures will be installed. Anything else that you have included in your contract will also be completed at this time.

PCI
Now we get to the business end of things, PCI is when you have a meeting with your Site Supervisor onsite and walk you through your home, they will demonstrate how to maintain and care for the products and appliances, e.g. hot water unit, taps, kitchen appliances, etc.
After your PCI meeting, your Site Supervisor will rectify any minor defects or items that are picked up during the inspection in preparation for Key Handover. The end is near! You’ll be in your new home in no time.
Now that you are almost at Key Handover it is time to make sure your moving boxes are ready.

Handover
This is the last step in your building journey! All the building works are almost completed (if not already finished). All those months of planning the design, choosing all your fixtures and finishes have finally paid off.
This is a great time to start thinking about things like connecting your internet and contacting the shire to get your bins delivered, so things are ready for when you pick up your keys.
Final step is to grab the keys and soak up that new home feeling – you’ve earned it!

