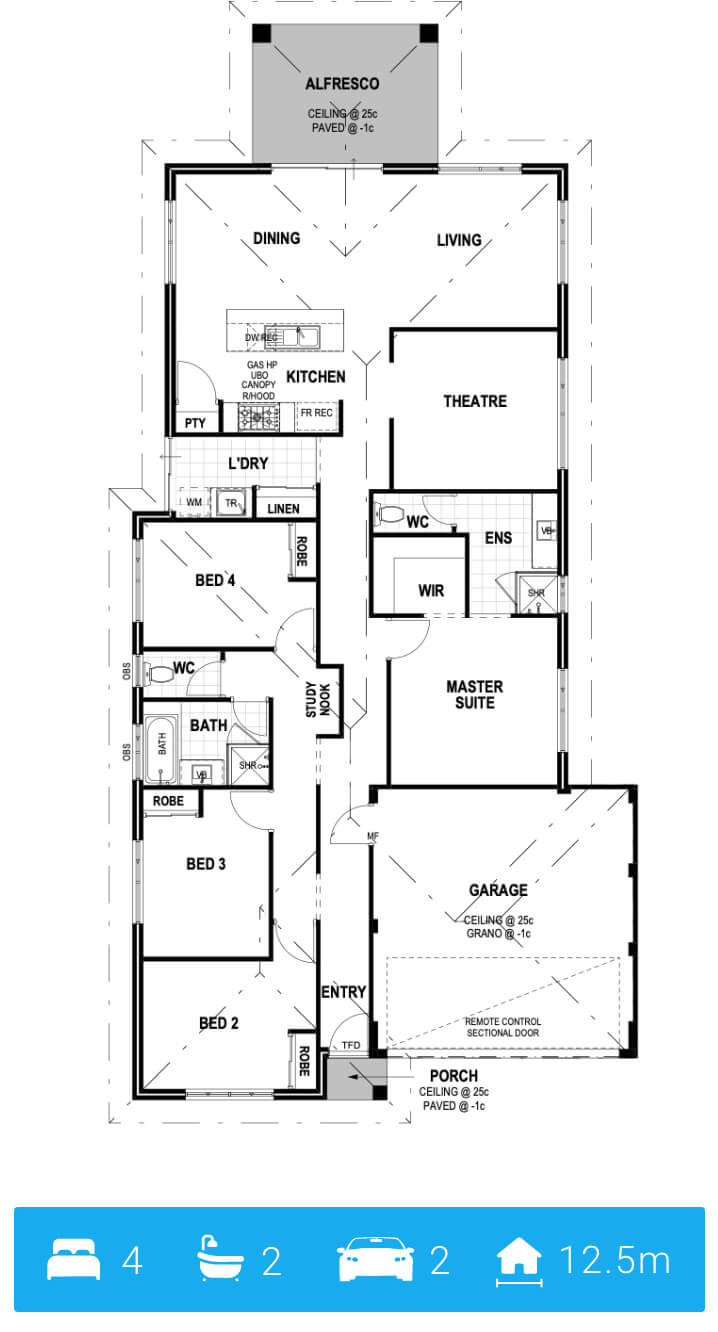

all about this floorplan
The Behold
Introducing The Behold – a home designed to take full advantage of breathtaking views year-round. With over 200m² of smartly crafted living space, this home seamlessly connects to its surroundings, bringing in natural light and beautiful garden vistas. The rear living area is designed to impress, featuring a stunning alfresco area that invites you to step outside, relax, and enjoy.
Inside, The Behold offers an open-plan living and dining space perfect for entertaining, complete with a kitchen island, double sink, and plenty of cabinetry to support your inner chef. The layout includes three spacious minor bedrooms, each with built-in robes, a home theatre for movie nights, and a study nook strategically placed for privacy and focus – just far enough from the entertainment zone to avoid distractions.
And for ultimate relaxation, the master suite serves as your private sanctuary, featuring a walk-in closet and a roomy ensuite to unwind after a busy day. The Behold isn’t just a home – it’s a place to experience life at its best.
Let’s chat
Want to know more about our services or our floor plan pricing?
Schedule a free 10-minute call with us using the button below. We’re here to answer any questions you have!































